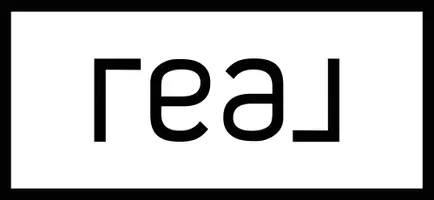For more information regarding the value of a property, please contact us for a free consultation.
12915 Coral Lakes Dr Boynton Beach, FL 33437
Want to know what your home might be worth? Contact us for a FREE valuation!

Our team is ready to help you sell your home for the highest possible price ASAP
Key Details
Property Type Single Family Home
Sub Type Single Family Residence
Listing Status Sold
Purchase Type For Sale
Square Footage 1,990 sqft
Price per Sqft $201
Subdivision Regency Cove North
MLS Listing ID A11731228
Sold Date 08/01/25
Style Detached,Ranch,One Story
Bedrooms 3
Full Baths 2
HOA Fees $608/qua
HOA Y/N Yes
Year Built 1995
Annual Tax Amount $4,003
Tax Year 2024
Contingent Financing
Lot Size 6,230 Sqft
Property Sub-Type Single Family Residence
Property Description
Paradise found. Coral Lakes is your answer. An active 55+ community. This magnificent 3br/2br lakefront house features NEW ROOF(2023)SUBZERO REFRIGERATOR,CENTRAL VACUUM, newer washer/dryer inside the house, Newer A/C (2019) An EXTENDED LANAI designed to relax for your morning coffee or evening with family and friends looking at the lake Within walking distance to the satellite pool. A newly remodel 72,000 sq ft clubhouse, 650 seat Theater for Las Vegas style shows, movies, and lecture. Indoor/Outdoor pools. Exercise and water aerobics 6 days a week at no additional charge. Cafe for convenient breakfast/lunch. Serving dinner before shows or take out delivered meals. House is scheduled for 2025 exterior painting at no extra cost. Wallpaper in main area is painted white. Furniture removed.
Location
State FL
County Palm Beach
Community Regency Cove North
Area 4620
Direction GPS Just east of Jog Rd and north side of Flavor Pct
Interior
Interior Features Dining Area, Separate/Formal Dining Room, Dual Sinks, Eat-in Kitchen, First Floor Entry, Main Level Primary, Separate Shower, Central Vacuum
Heating Central, Electric
Cooling Central Air, Ceiling Fan(s)
Flooring Carpet, Tile
Furnishings Partially
Window Features Blinds,Impact Glass
Appliance Dryer, Dishwasher, Electric Range, Electric Water Heater, Disposal, Microwave, Refrigerator, Self Cleaning Oven
Exterior
Exterior Feature Patio
Parking Features Attached
Garage Spaces 2.0
Pool None, Community
Community Features Clubhouse, Fitness, Game Room, Gated, Home Owners Association, Other, Pickleball, Property Manager On-Site, Pool, Shuffleboard, Street Lights, Sidewalks, Tennis Court(s)
Utilities Available Cable Available
Waterfront Description Lake Front
View Y/N Yes
View Lake
Roof Type Spanish Tile
Street Surface Paved
Handicap Access Other
Porch Patio
Garage Yes
Private Pool Yes
Building
Lot Description < 1/4 Acre
Faces South
Story 1
Sewer Public Sewer
Water Public
Architectural Style Detached, Ranch, One Story
Level or Stories One
Structure Type Block
Schools
Elementary Schools Hagen Road
Middle Schools Carver; G.W.
High Schools Spanish River Community
Others
Pets Allowed Conditional, Yes
Senior Community Yes
Restrictions Association Approval Required,No RV,No Truck,OK To Lease
Tax ID 00424603060000090
Security Features Gated Community,Security Guard
Acceptable Financing Cash, Conventional
Listing Terms Cash, Conventional
Financing FHA
Pets Allowed Conditional, Yes
Read Less

Bought with United Realty Group Inc.



