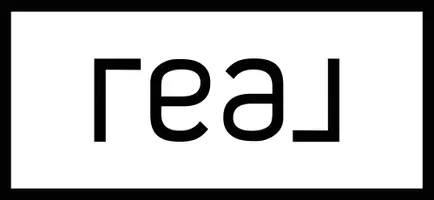For more information regarding the value of a property, please contact us for a free consultation.
55 SW Squirrel Nest Way Stuart, FL 34997
Want to know what your home might be worth? Contact us for a FREE valuation!

Our team is ready to help you sell your home for the highest possible price ASAP
Key Details
Property Type Townhouse
Sub Type Townhouse
Listing Status Sold
Purchase Type For Sale
Square Footage 1,753 sqft
Price per Sqft $199
Subdivision Whitemarsh Reserve
MLS Listing ID A11732027
Sold Date 05/28/25
Bedrooms 3
Full Baths 2
Half Baths 1
HOA Fees $260/mo
HOA Y/N Yes
Min Days of Lease 180
Leases Per Year 1
Year Built 2012
Annual Tax Amount $5,341
Tax Year 2024
Contingent No Contingencies
Property Sub-Type Townhouse
Property Description
Welcome Home! To Whitemarsh Reserve! PRICE REDUCED Just for YOU! The Best Location for YOUR FAMILY! A Gated Community. Enjoy the Serenity of Kiplinger Preserve Right in Your Backyard. You'll Have Access to a 1.2 Mile Nature Trail and a Private Kayak Launch for Exploring the Area's Natural Beauty. This Beautifully Maintained 3-bedroom 2.5-bathrooms CBS Home Offers Easy-Care Tile Flooring & Wood flooring on the 2nd Level. A Dedicated Dining Room. The Kitchen is Open to the Family Room & Eat-In Kitchen with Views of the Preserve. 3 Bedrooms Have Walk-In Closets, Laundry is on the 2nd floor. Minutes to I-95, Shopping, & Restaurants. The HOA Covers Cable, Lawn Care, A Heated Community Pool, Hot Tub, a Basketball Court, & Play Area.
Location
State FL
County Martin
Community Whitemarsh Reserve
Area 6070
Direction Off Kanner Hwy, Between Indian St. & Pomeroy. Through the Gate, Take a Right & Straight Ahead Will be 55 Squirrel Nest Way
Interior
Interior Features Dining Area, Separate/Formal Dining Room, Dual Sinks, First Floor Entry, Kitchen/Dining Combo, Split Bedrooms, Separate Shower, Upper Level Primary, Walk-In Closet(s), Attic
Heating Central
Cooling Central Air
Flooring Carpet, Tile
Furnishings Unfurnished
Appliance Dryer, Dishwasher, Electric Range, Disposal, Microwave, Refrigerator, Washer
Exterior
Exterior Feature Patio
Parking Features Attached
Garage Spaces 1.0
Pool Heated
Utilities Available Cable Available
Amenities Available Basketball Court, Pool
View Garden
Porch Patio
Garage Yes
Private Pool Yes
Building
Faces South
Structure Type Block
Schools
Elementary Schools J. D. Parker Elementary
Middle Schools Dr. David L. Anderson
High Schools Martin County High
Others
Pets Allowed Conditional, Yes
HOA Fee Include Common Areas,Cable TV,Maintenance Grounds,Pool(s),Recreation Facilities,Reserve Fund,Security,Trash
Senior Community No
Restrictions No RV,OK To Lease
Tax ID 413841006000009700
Security Features Complex Fenced
Acceptable Financing Cash, Conventional, FHA
Listing Terms Cash, Conventional, FHA
Financing Conventional
Special Listing Condition Listed As-Is
Pets Allowed Conditional, Yes
Read Less

Bought with Compass Florida LLC



