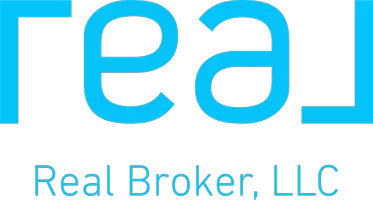For more information regarding the value of a property, please contact us for a free consultation.
5431 W 9th Ct Hialeah, FL 33012
Want to know what your home might be worth? Contact us for a FREE valuation!

Our team is ready to help you sell your home for the highest possible price ASAP
Key Details
Property Type Single Family Home
Sub Type Single Family Residence
Listing Status Sold
Purchase Type For Sale
Square Footage 2,224 sqft
Price per Sqft $350
Subdivision Palm Springs 5Th Addn Sec
MLS Listing ID A11607310
Sold Date 08/29/24
Style Contemporary/Modern,Other
Bedrooms 6
Full Baths 3
Half Baths 1
Construction Status Effective Year Built
HOA Y/N No
Year Built 1956
Annual Tax Amount $9,715
Tax Year 2024
Lot Size 7,500 Sqft
Property Description
Back on Market - Gorgeous House for Sale in Hialeah! 6 Bedrooms 3 1/2 Bathrooms in a very peaceful neighborhood. This house is centrally located and with easy access to markets, a variety of stores, hospitals, local restaurants, fast food chains, and many other amenities. Roof replaced in 2019. Brand new bathrooms. Brand new tile floors. Completely remodeled and painted. Stainless steel appliances in the kitchen area and modern cabinetry. Gas and electric kitchen appliances. Big Patio and Circular driveway. Side access. Literally you only need to bring your furniture and start enjoying your new home! It won't last! Call today for more information.
Location
State FL
County Miami-dade County
Community Palm Springs 5Th Addn Sec
Area 20
Interior
Interior Features Closet Cabinetry, Eat-in Kitchen, Family/Dining Room, First Floor Entry, Living/Dining Room, Main Level Primary, Pantry, Walk-In Closet(s)
Heating Central
Cooling Central Air, Wall/Window Unit(s)
Flooring Tile
Furnishings Unfurnished
Window Features Impact Glass
Appliance Some Gas Appliances, Dryer, Dishwasher, Electric Range, Electric Water Heater, Disposal, Gas Range, Microwave, Other, Refrigerator, Washer
Exterior
Exterior Feature Fence, Porch, Patio
Carport Spaces 1
Pool None
Community Features Other, See Remarks
View Y/N No
View None
Roof Type Concrete,Flat,Other,Tile
Porch Open, Patio, Porch
Garage No
Building
Lot Description < 1/4 Acre
Faces West
Sewer Public Sewer
Water Public
Architectural Style Contemporary/Modern, Other
Structure Type Block
Construction Status Effective Year Built
Others
Pets Allowed No Pet Restrictions, Yes
Senior Community No
Tax ID 04-20-36-012-0550
Acceptable Financing Cash, Conventional, FHA
Listing Terms Cash, Conventional, FHA
Financing Cash
Special Listing Condition Listed As-Is
Pets Description No Pet Restrictions, Yes
Read Less
Bought with Grand Realty of America, Corp.
GET MORE INFORMATION




