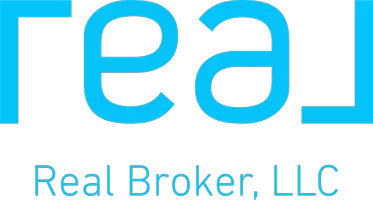For more information regarding the value of a property, please contact us for a free consultation.
10206 NW 6th Ct Plantation, FL 33324
Want to know what your home might be worth? Contact us for a FREE valuation!

Our team is ready to help you sell your home for the highest possible price ASAP
Key Details
Property Type Single Family Home
Sub Type Single Family Residence
Listing Status Sold
Purchase Type For Sale
Square Footage 2,195 sqft
Price per Sqft $318
Subdivision Nob Hill Estates 2 Sec
MLS Listing ID A11604047
Sold Date 07/19/24
Style Detached,One Story
Bedrooms 4
Full Baths 2
Construction Status Effective Year Built
HOA Y/N No
Year Built 1987
Annual Tax Amount $3,955
Tax Year 2023
Contingent No Contingencies
Lot Size 10,420 Sqft
Property Description
Pride of ownership.Sellers are the original owners who raised their children in this beautiful neighborhood. Meticulously maintained 4/2 with LOADS of natural light,high ceilings and skylights in kitchen&bathroom.Open living and dining area.Kitchen Whirlpool SS appliances.Master Bathroom with glass door shower & spacious CLIMATE-CONTROLLED WALK-IN CLOSET.2010 Asphalt Shingle Roof/4 Point&Wind Mitigation Reports available,A/C 2017,Water Heater 2021.Hurricane panels&Burglar Alarm incl.OVERSIZED SCREENED-IN PATIO,perfect for entertaining.2-car garage-electric opener,beautiful garden with mango & oak trees,space for pool.Well- sprinkler system.Updated front&back gutters. NO HOA & conveniently located close to great public&private schools such as Central Park Elementary&American Heritage School
Location
State FL
County Broward County
Community Nob Hill Estates 2 Sec
Area 3860
Direction From 595 take Exit Nob Hill, make left on NW 6th Street, right on NW 103rd Avenue, right NW 6th Court, the house is on your right.
Interior
Interior Features Bedroom on Main Level, Dining Area, Separate/Formal Dining Room, Dual Sinks, First Floor Entry, Kitchen/Dining Combo, Pantry, Skylights, Vaulted Ceiling(s), Walk-In Closet(s)
Heating Central
Cooling Central Air, Electric
Flooring Vinyl, Wood
Furnishings Unfurnished
Window Features Blinds,Skylight(s)
Appliance Dryer, Dishwasher, Disposal, Ice Maker, Microwave, Refrigerator, Washer
Exterior
Exterior Feature Enclosed Porch, Fence, Fruit Trees, Patio
Garage Attached
Garage Spaces 2.0
Pool None
View Garden
Roof Type Shingle
Porch Patio, Porch, Screened
Garage Yes
Building
Lot Description Sprinkler System, < 1/4 Acre
Faces Northeast
Story 1
Sewer Public Sewer
Water Public
Architectural Style Detached, One Story
Structure Type Block
Construction Status Effective Year Built
Schools
Elementary Schools Central Park
Others
Pets Allowed No Pet Restrictions, Yes
Senior Community No
Tax ID 504106031050
Security Features Security System Owned
Acceptable Financing Cash, Conventional, FHA
Listing Terms Cash, Conventional, FHA
Financing Conventional
Pets Description No Pet Restrictions, Yes
Read Less
Bought with United Realty Group, Inc
GET MORE INFORMATION




