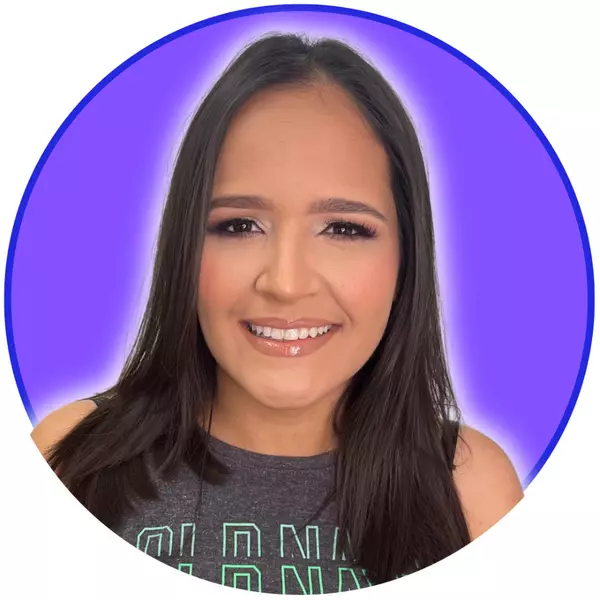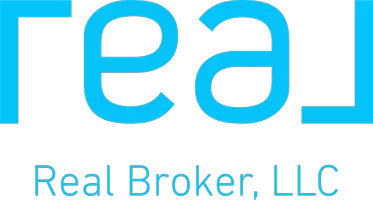For more information regarding the value of a property, please contact us for a free consultation.
18641 SW 297th Ter Homestead, FL 33030
Want to know what your home might be worth? Contact us for a FREE valuation!

Our team is ready to help you sell your home for the highest possible price ASAP
Key Details
Property Type Single Family Home
Sub Type Single Family Residence
Listing Status Sold
Purchase Type For Sale
Square Footage 2,416 sqft
Price per Sqft $264
Subdivision Navarra Manor
MLS Listing ID A11536820
Sold Date 06/18/24
Style Detached,Mediterranean,One Story
Bedrooms 3
Full Baths 2
Construction Status Resale
HOA Y/N Yes
Year Built 1994
Annual Tax Amount $7,129
Tax Year 2023
Contingent No Contingencies
Lot Size 0.378 Acres
Property Description
For Sale pending release. Move-In, EZ to see. Redland Living w/o city tax. A Super 3/2 2-Car Gar, lg, fenced yard Home, Great Room flr-plan, split-bdrms, flexible spaces. Entry Foyer to Liv Rm & the Great Rm, featuring a Lg. Country, Island Kitchen, ample cabinets & countertop space. The L-Shaped Bkfast Bar opens to a Lg Family Rm & Formal Dining. Vaulted & Crown-Mold, Plastered Ceilings with recessed lighting brightens everywhere. Tile floors in Living areas, Bamboo Floors in the Living & 3 Bdrms. The Primary Suite is Big w/Walk-In closet, Bathrm w/Dbl sinks & Roman Tub. Shower in 2nd Bath. Toilets, sinks & Cent A/C are new. Impact Front & Garage doors + steel panels for all windows & Sl Glass Door open to the Porch. This overlooks the ample back & side yards w/11+ fruit trees. See Today!
Location
State FL
County Miami-dade County
Community Navarra Manor
Area 78
Direction 18641 SW 297 Te may not show on GPS. Owner name & Address are CONFIDENTIAL. SW 187 Ave (Redland Rd) turn East on SW 297 Te. 1st house on RHS of cul-de-sac is it. Please do NOT park on the Grass or in the Street. The Driveway is ample for several cars
Interior
Interior Features Breakfast Bar, Bedroom on Main Level, Dining Area, Separate/Formal Dining Room, Dual Sinks, Entrance Foyer, Garden Tub/Roman Tub, Kitchen Island, Kitchen/Dining Combo, Main Level Primary, Split Bedrooms, Tub Shower, Vaulted Ceiling(s), Walk-In Closet(s), Bay Window
Heating Central, Electric
Cooling Central Air, Ceiling Fan(s), Electric
Flooring Concrete, Tile, Wood
Furnishings Unfurnished
Window Features Drapes,Metal,Single Hung
Appliance Dryer, Dishwasher, Electric Range, Electric Water Heater, Disposal, Ice Maker, Microwave, Refrigerator, Washer
Exterior
Exterior Feature Fence, Fruit Trees, Lighting, Porch, Room For Pool, Security/High Impact Doors, Storm/Security Shutters
Garage Attached
Garage Spaces 2.0
Pool None
Utilities Available Cable Available
Waterfront No
View Garden
Roof Type Spanish Tile
Street Surface Paved
Porch Open, Porch
Garage Yes
Building
Lot Description Corner Lot, Cul-De-Sac, 1/4 to 1/2 Acre Lot
Faces North
Story 1
Sewer Septic Tank
Water Public
Architectural Style Detached, Mediterranean, One Story
Structure Type Block
Construction Status Resale
Others
Pets Allowed Conditional, Yes
Senior Community No
Tax ID 30-78-12-038-0010
Ownership Self Proprietor/Individual
Security Features Smoke Detector(s)
Acceptable Financing Cash, Conventional, VA Loan
Listing Terms Cash, Conventional, VA Loan
Financing Conventional
Pets Description Conditional, Yes
Read Less
Bought with Goldpen Realty Group
GET MORE INFORMATION




