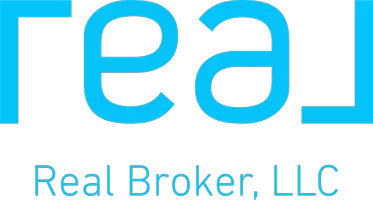For more information regarding the value of a property, please contact us for a free consultation.
11319 NW 53rd Ln Doral, FL 33178
Want to know what your home might be worth? Contact us for a FREE valuation!

Our team is ready to help you sell your home for the highest possible price ASAP
Key Details
Property Type Single Family Home
Sub Type Single Family Residence
Listing Status Sold
Purchase Type For Sale
Square Footage 2,154 sqft
Price per Sqft $350
Subdivision Doral Landings East
MLS Listing ID A11496179
Sold Date 05/03/24
Style Two Story
Bedrooms 4
Full Baths 2
Half Baths 1
Construction Status New Construction
HOA Fees $247/mo
HOA Y/N Yes
Year Built 1999
Annual Tax Amount $8,814
Tax Year 2023
Contingent No Contingencies
Lot Size 4,000 Sqft
Property Description
UNIQUE HOME, TOTALLY UPGRADED AND TASTEFULLY FINISHED. MARBLE FLOORS, CUSTOM MADE GOURMET KITCHEN, STAINLESS STEEL APPLIANCES, SEPARATE DINNING ROOM. IRON RAILING IN STAIRCASE, WOOD FLOORS UPSTAIRS, UPGRADED BATHROOMS, CROWN MOLDINGS. CUSTOM MADE MARBLE WALL IN LIVING & FAMILY ROOM. CONVERTED GARAGE W/TILE FLOORS, COVERED PATIO AREA WITH WOODEN CEILING, PADDLE FANS, EXTERIOR LIGHTING, BUILT-IN BBQ GRILL. ACCORDION SHUTTERS, ALARM SYSTEM, 2 YEAR OLD A/C UNIT, NEW WINDOW BLINDS IN ALL FOUR BEDROOMS. AS PER OWNERS, ADJUSTED LIVING AREA IS 2,668 SQ FT. SEE IT TO BELIEVE IT!
Location
State FL
County Miami-dade County
Community Doral Landings East
Area 30
Direction Doral Landings East entrance on NW 114 Avenue.
Interior
Interior Features Bidet, Breakfast Area, Closet Cabinetry, Dining Area, Separate/Formal Dining Room, Dual Sinks, Entrance Foyer, Eat-in Kitchen, French Door(s)/Atrium Door(s), First Floor Entry, Jetted Tub, Pantry, Separate Shower, Upper Level Primary, Vaulted Ceiling(s), Walk-In Closet(s)
Heating Electric
Cooling Central Air, Ceiling Fan(s), Electric
Flooring Marble, Tile, Wood
Equipment Intercom
Window Features Blinds,Sliding
Appliance Dryer, Dishwasher, Electric Range, Electric Water Heater, Microwave, Self Cleaning Oven, Washer
Exterior
Exterior Feature Fence, Lighting, Outdoor Grill, Patio, Security/High Impact Doors, Storm/Security Shutters
Pool Heated, In Ground, Pool, Community
Community Features Clubhouse, Gated, Home Owners Association, Maintained Community, Pool
Utilities Available Cable Available, Underground Utilities
Waterfront No
View Garden
Roof Type Spanish Tile
Porch Patio
Garage No
Building
Lot Description Sprinklers Automatic, < 1/4 Acre
Faces South
Story 2
Sewer Public Sewer
Water Public
Architectural Style Two Story
Level or Stories Two
Structure Type Block
Construction Status New Construction
Others
Pets Allowed Conditional, Yes
HOA Fee Include Internet,Maintenance Grounds,Security
Senior Community No
Tax ID 35-30-19-002-0710
Security Features Gated Community,Smoke Detector(s),Security Guard
Acceptable Financing Cash, Conventional
Listing Terms Cash, Conventional
Financing Conventional
Pets Description Conditional, Yes
Read Less
Bought with Saliu Realty Group LLC
GET MORE INFORMATION




