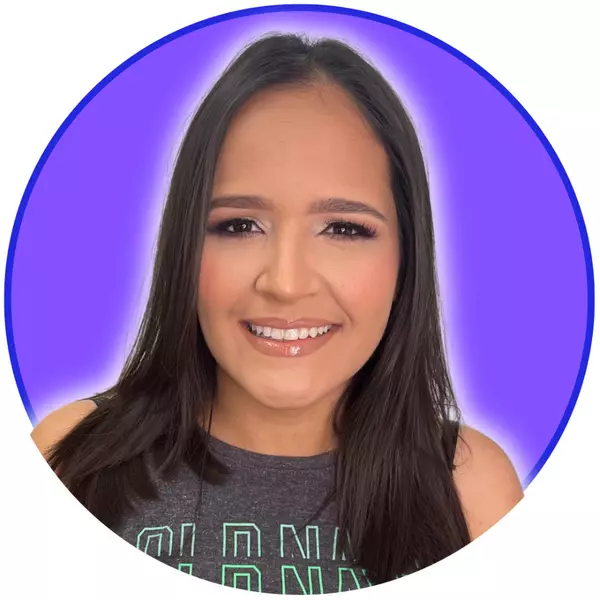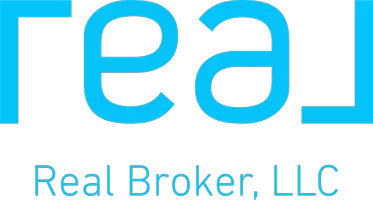For more information regarding the value of a property, please contact us for a free consultation.
1118 SW 113th Way Pembroke Pines, FL 33025
Want to know what your home might be worth? Contact us for a FREE valuation!

Our team is ready to help you sell your home for the highest possible price ASAP
Key Details
Property Type Single Family Home
Sub Type Single Family Residence
Listing Status Sold
Purchase Type For Sale
Square Footage 2,822 sqft
Price per Sqft $327
Subdivision Pembroke Lakes South
MLS Listing ID A11536971
Sold Date 04/29/24
Style Detached,Two Story
Bedrooms 4
Full Baths 3
Half Baths 1
Construction Status Effective Year Built
HOA Fees $297/mo
HOA Y/N Yes
Year Built 2016
Annual Tax Amount $13,014
Tax Year 2023
Contingent No Contingencies
Lot Size 8,733 Sqft
Property Description
Beautiful 4-bed, 3.5-bath, 2-story home with a den/office. The main level features 1 private bedroom with an ensuite bathroom, an open floor plan, modern kitchen with SS appliances, granite countertops and a large island. The spacious living and dining room flows to the oversized backyard with covered patio. Upstairs boasts a large loft area, 3 bedrooms, and a laundry room with sink. The primary bedroom includes a large bathroom with dual sinks, large tub, massive shower and separate closets. High-impact windows/doors throughout and built-in storage shelves in garage. Located in Pembroke Pines' newest community, Raintree, with a gym and heated pool. Conveniently near I75, shops, and restaurants. Approximately 25 mins to Ft Lauderdale Airport and 35 mins to Miami International Airport.
Location
State FL
County Broward County
Community Pembroke Lakes South
Area 3180
Direction At Pembroke Rd and Hiatus Rd, follow Raintree Estates sign. Enter ID at Envera box by gate, proceed straight to stop sign, turn right on SW 12th St, then left on 113th Way. House on left.
Interior
Interior Features Bedroom on Main Level, Dual Sinks, Entrance Foyer, Eat-in Kitchen, Family/Dining Room, French Door(s)/Atrium Door(s), First Floor Entry, Kitchen Island, Living/Dining Room, Pantry, Separate Shower, Upper Level Primary, Vaulted Ceiling(s), Walk-In Closet(s), Loft
Heating Central
Cooling Central Air
Flooring Carpet, Ceramic Tile
Window Features Impact Glass
Appliance Dishwasher, Electric Range, Electric Water Heater, Microwave, Refrigerator
Exterior
Exterior Feature Security/High Impact Doors, Porch, Patio, Room For Pool
Garage Attached
Garage Spaces 2.0
Pool None, Community
Community Features Clubhouse, Fitness, Other, Pool
Waterfront No
View Y/N No
View None
Roof Type Barrel,Other
Porch Open, Patio, Porch
Garage Yes
Building
Lot Description < 1/4 Acre
Faces East
Story 2
Sewer Public Sewer
Water Public
Architectural Style Detached, Two Story
Level or Stories Two
Structure Type Block
Construction Status Effective Year Built
Schools
Elementary Schools Palm Cove
Middle Schools Pines
High Schools Flanagan;Charls
Others
Pets Allowed Conditional, Yes
Senior Community No
Tax ID 514024141080
Acceptable Financing Cash, Conventional, FHA, VA Loan
Listing Terms Cash, Conventional, FHA, VA Loan
Financing Conventional
Pets Description Conditional, Yes
Read Less
Bought with United Realty Group Inc
GET MORE INFORMATION




