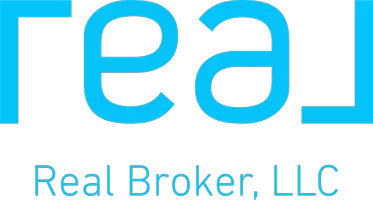For more information regarding the value of a property, please contact us for a free consultation.
Address not disclosed Miami Springs, FL 33166
Want to know what your home might be worth? Contact us for a FREE valuation!

Our team is ready to help you sell your home for the highest possible price ASAP
Key Details
Property Type Single Family Home
Sub Type Single Family Residence
Listing Status Sold
Purchase Type For Sale
Square Footage 2,636 sqft
Price per Sqft $360
Subdivision Kent Estates
MLS Listing ID A11527223
Sold Date 04/18/24
Style Detached,Two Story
Bedrooms 3
Full Baths 2
Construction Status Resale
HOA Y/N No
Year Built 1950
Annual Tax Amount $16,361
Tax Year 2023
Contingent No Contingencies
Lot Size 10,125 Sqft
Property Description
Indulge yourself in luxury at desirable Miami Springs. This property features a tastefully designed layout, with 3 bedrooms, 3 1/2 bathrooms, 2 car garage, 2nd floor has a large lounge room with complete wet bar for better entertainment, ample indoor and outdoor living spaces. Recently updated kitchen equipped with high-end appliances, lavish master suite, walk in closets with cabinets and drawers. The interior is adorned with tasteful design elements and have been meticulously maintained, bathroom vanity was built with alabaster marble that lights up. For added privacy, the backyard is enclosed by a concrete fence and gate to access garage. Covered BBQ area with all BBQ appliances, Impact windows throughout, updated A/C and much more. Must see to appreciate. Call Listing agent today!
Location
State FL
County Miami-dade County
Community Kent Estates
Area 30
Direction Please use GPS
Interior
Interior Features Wet Bar, Bedroom on Main Level, Closet Cabinetry, Eat-in Kitchen, First Floor Entry, High Ceilings, Kitchen Island, Living/Dining Room, Main Level Primary, Other, Walk-In Closet(s)
Heating Central, Electric
Cooling Central Air, Electric
Flooring Marble, Other, Wood
Furnishings Unfurnished
Appliance Dryer, Dishwasher, Electric Range, Electric Water Heater, Disposal, Ice Maker, Microwave, Other, Refrigerator, Self Cleaning Oven, Washer
Laundry In Garage
Exterior
Exterior Feature Barbecue, Deck, Enclosed Porch, Fence, Outdoor Grill, Other, Patio
Garage Detached
Garage Spaces 2.0
Pool None
Community Features Golf, Golf Course Community, Other, See Remarks
View Garden, Other
Roof Type Barrel
Porch Deck, Patio, Porch, Screened
Garage Yes
Building
Lot Description < 1/4 Acre
Faces North
Story 2
Sewer Public Sewer
Water Public
Architectural Style Detached, Two Story
Level or Stories Two
Structure Type Block,Other
Construction Status Resale
Others
Senior Community No
Tax ID 05-30-13-005-0390
Acceptable Financing Cash, Conventional
Listing Terms Cash, Conventional
Financing Conventional
Special Listing Condition Listed As-Is
Read Less
Bought with The Pitaluga Realty Group LLC.
GET MORE INFORMATION




