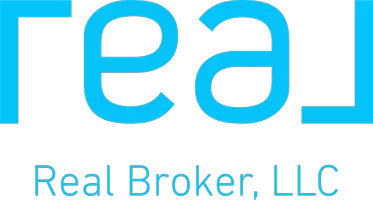For more information regarding the value of a property, please contact us for a free consultation.
948 Pine Ridge Dr Plantation, FL 33317
Want to know what your home might be worth? Contact us for a FREE valuation!

Our team is ready to help you sell your home for the highest possible price ASAP
Key Details
Property Type Single Family Home
Sub Type Single Family Residence
Listing Status Sold
Purchase Type For Sale
Square Footage 1,350 sqft
Price per Sqft $425
Subdivision Lauderdale Golf Estates
MLS Listing ID A11425065
Sold Date 03/11/24
Style Detached,One Story
Bedrooms 3
Full Baths 2
Construction Status Effective Year Built
HOA Y/N No
Year Built 1955
Annual Tax Amount $6,609
Tax Year 2022
Contingent 3rd Party Approval
Lot Size 7,565 Sqft
Property Description
Welcome home in desirable Plantation, FL. This 3-bed, 2-bath residence features a thoughtfully designed split floor plan, offering privacy and comfort. Experience the perfect blend of elegance and convenience Right up the street from great schools, West gate mall 5 mins away,15 mins to the Beach ,Discover in the backyard the home offers a stunning 7-ft pool with slide, tan deck, and a living cookout area. Lounge in luxury on the tan deck, glide down the slide into the pool's refreshing waters, and host unforgettable cookouts. Surrounded by lush landscaping, this outdoor haven is your private escape. Embrace relaxation, adventure, and outdoor living at its finest. Make an appointment and see it today!
Location
State FL
County Broward County
Community Lauderdale Golf Estates
Area 3690
Direction google maps, Close to The Air Port, Fort Lauderdale Beach is 15 Minuets ,right by 595,state Road 7 and 95 all super close.
Interior
Interior Features Breakfast Bar, Bedroom on Main Level, Breakfast Area, Family/Dining Room, Fireplace, Living/Dining Room, Split Bedrooms, Workshop
Heating Central
Cooling Central Air
Flooring Ceramic Tile, Wood
Furnishings Furnished
Fireplace Yes
Window Features Blinds
Appliance Dryer, Dishwasher, Electric Water Heater, Microwave, Refrigerator, Self Cleaning Oven, Washer
Laundry In Garage
Exterior
Exterior Feature Barbecue, Deck, Fence, Fruit Trees, Outdoor Grill, Patio, Shed, Storm/Security Shutters
Carport Spaces 2
Pool Concrete, Heated, In Ground, Pool Equipment, Pool
Community Features Other
Waterfront No
View Garden
Roof Type Shingle
Porch Deck, Patio
Garage No
Building
Lot Description Sprinklers Automatic, < 1/4 Acre
Faces South
Story 1
Sewer Septic Tank
Water Public
Architectural Style Detached, One Story
Additional Building Shed(s)
Structure Type Brick,Block
Construction Status Effective Year Built
Others
Senior Community No
Tax ID 504112090160
Ownership Corporation
Acceptable Financing Cash, Conventional, FHA, VA Loan
Listing Terms Cash, Conventional, FHA, VA Loan
Financing Conventional
Special Listing Condition Listed As-Is
Read Less
Bought with Keller Williams Tampa Central
GET MORE INFORMATION




