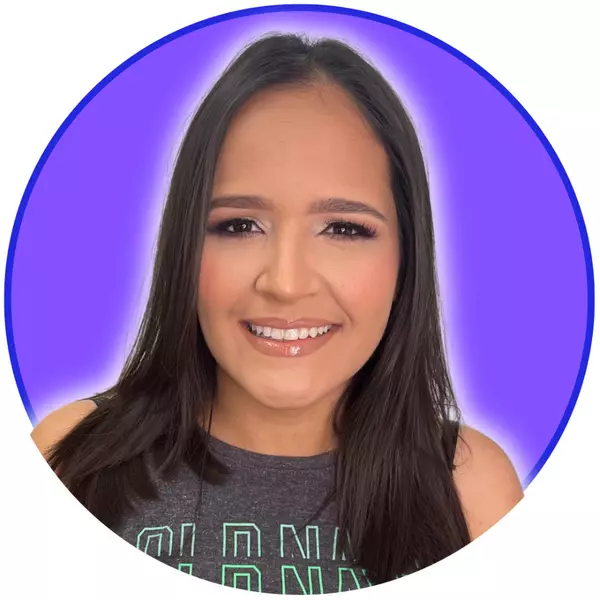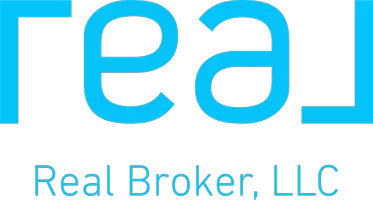For more information regarding the value of a property, please contact us for a free consultation.
5934 Whirlaway Rd Palm Beach Gardens, FL 33418
Want to know what your home might be worth? Contact us for a FREE valuation!

Our team is ready to help you sell your home for the highest possible price ASAP
Key Details
Property Type Single Family Home
Sub Type Single Family Residence
Listing Status Sold
Purchase Type For Sale
Square Footage 4,781 sqft
Price per Sqft $543
Subdivision Steeplechase
MLS Listing ID A11381344
Sold Date 01/31/24
Style Detached,Two Story
Bedrooms 4
Full Baths 4
Half Baths 1
Construction Status Resale
HOA Fees $316/ann
HOA Y/N Yes
Year Built 2006
Annual Tax Amount $26,941
Tax Year 2022
Contingent 3rd Party Approval
Lot Size 0.960 Acres
Property Description
Welcome to this spectacular custom estate home exuding classic, traditional charm located in the prestigious gated community of Steeplechase. Enter the grand entrance of this residence and you'll notice the attention to detail as you are surrounded by the finest finishes including multi-layered crown molding, double coffered ceilings, and stunning wainscoting. Featuring over 5,500 SqFt of living space, 4 bedrooms all with en suite baths including a downstairs master and guest suite, loft, home gym, and oversized 2-car garage. It also boasts a gourmet chef's kitchen with eat-in breakfast nook, a walk-in pantry and 2 grand fireplaces. The exterior of this estate features an oversized lanai with built-in gas grill and a stately pool/spa. This luxury residence leaves nothing to be desired.
Location
State FL
County Palm Beach County
Community Steeplechase
Area 5290
Direction I95 to Northlake Blvd head west to Steeplechase Drive (gate) on your left. Take your first right after entering community and the home will be on your left.
Interior
Interior Features Bedroom on Main Level, Dining Area, Separate/Formal Dining Room, First Floor Entry, Fireplace, High Ceilings, Kitchen/Dining Combo, Main Level Primary, Pantry, Walk-In Closet(s), Central Vacuum, Loft
Heating Electric
Cooling Central Air, Ceiling Fan(s), Electric
Flooring Marble
Fireplace Yes
Appliance Built-In Oven, Dryer, Dishwasher, Disposal, Gas Range, Microwave, Refrigerator, Self Cleaning Oven, Trash Compactor, Washer
Exterior
Exterior Feature Fence, Outdoor Grill, Outdoor Shower, Porch
Garage Attached
Garage Spaces 2.0
Pool Gunite, Heated, Pool
Community Features Gated, Sidewalks
Utilities Available Cable Available
View Garden
Roof Type Other,Slate
Porch Open, Porch
Garage Yes
Building
Lot Description <1 Acre, Sprinklers Automatic, Sprinkler System
Faces East
Story 2
Sewer Septic Tank
Water Public
Architectural Style Detached, Two Story
Level or Stories Two
Structure Type Brick Veneer,Block
Construction Status Resale
Others
Pets Allowed No Pet Restrictions, Yes
Senior Community No
Tax ID 52424223040010121
Security Features Other,Gated Community,Smoke Detector(s),Security Guard
Acceptable Financing Cash, Conventional
Listing Terms Cash, Conventional
Financing Conventional
Pets Description No Pet Restrictions, Yes
Read Less
Bought with Gulfstream Properties
GET MORE INFORMATION




