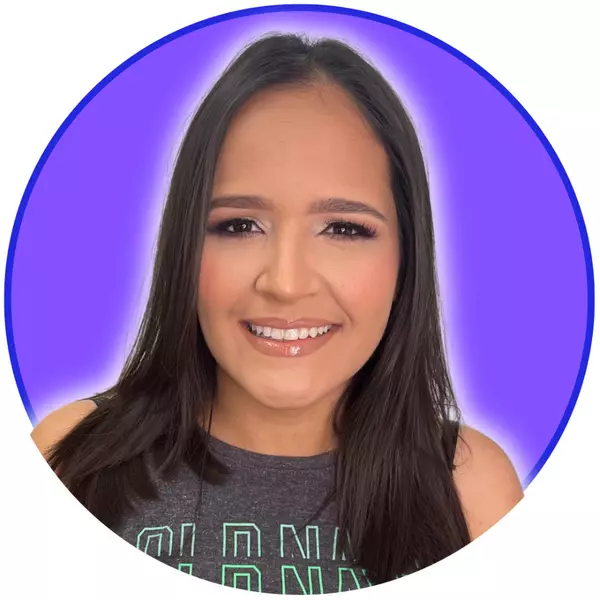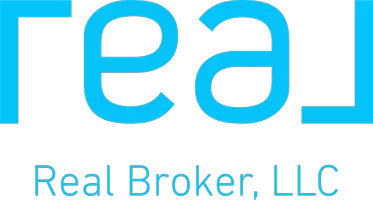For more information regarding the value of a property, please contact us for a free consultation.
5180 Woodland Lakes Dr Palm Beach Gardens, FL 33418
Want to know what your home might be worth? Contact us for a FREE valuation!

Our team is ready to help you sell your home for the highest possible price ASAP
Key Details
Property Type Single Family Home
Sub Type Single Family Residence
Listing Status Sold
Purchase Type For Sale
Square Footage 3,170 sqft
Price per Sqft $394
Subdivision Woodland Lakes
MLS Listing ID A11459196
Sold Date 12/20/23
Style Detached,Ranch,One Story
Bedrooms 3
Full Baths 2
Half Baths 1
Construction Status New Construction
HOA Fees $174/mo
HOA Y/N Yes
Year Built 1980
Annual Tax Amount $8,096
Tax Year 2023
Contingent No Contingencies
Lot Size 0.432 Acres
Property Description
Discover this rare gem nestled in the serene Woodland Lakes community. 3 bedrooms, 2.5, Baths, Den, dedicated office, 2 car garage, single story this home is spacious inside and out, and is the epitome of comfort and style. As you step inside, you will be greeted by an expansive and airy interior, highlighted by a grand vaulted living room with sliding glass doors that open onto your own private pool area with gorgeous views of the Ballenisles golf course. The property is equipped with impact windows for added security and peace of mind, along with a robust 36KW generator capable of powering the entire house.
Location
State FL
County Palm Beach County
Community Woodland Lakes
Area 5300
Direction : West of Military Trail, to WOODLAND LAKES on South side of PGA Blvd. go into development to second stop sign, go around to house # 5180 on right.
Interior
Interior Features Bidet, Built-in Features, Bedroom on Main Level, Dining Area, Separate/Formal Dining Room, Dual Sinks, Entrance Foyer, Eat-in Kitchen, First Floor Entry, Fireplace, Handicap Access, Kitchen Island, Main Level Primary, Pantry, Pull Down Attic Stairs, Split Bedrooms, Vaulted Ceiling(s), Walk-In Closet(s), Atrium, Attic, Central Vacuum
Heating Central
Cooling Central Air, Ceiling Fan(s)
Flooring Tile, Wood
Equipment Generator
Furnishings Unfurnished
Fireplace Yes
Window Features Blinds,Impact Glass
Appliance Some Gas Appliances, Built-In Oven, Dryer, Dishwasher, Electric Range, Electric Water Heater, Disposal, Gas Water Heater, Ice Maker, Microwave, Refrigerator, Self Cleaning Oven, Washer
Exterior
Exterior Feature Barbecue, Fence, Lighting, Patio, Shutters Electric, Storm/Security Shutters
Garage Attached
Garage Spaces 2.0
Pool Fenced, Heated, In Ground, Other, Pool, Solar Heat, Community
Community Features Clubhouse, Game Room, Home Owners Association, Maintained Community, Property Manager On-Site, Pool, Tennis Court(s)
Utilities Available Cable Available
View Golf Course
Roof Type Spanish Tile
Street Surface Paved
Handicap Access Accessibility Features, Other
Porch Patio
Garage Yes
Building
Lot Description 1/4 to 1/2 Acre Lot, Sprinklers Automatic
Faces East
Story 1
Sewer Public Sewer
Water Public
Architectural Style Detached, Ranch, One Story
Structure Type Block
Construction Status New Construction
Others
Pets Allowed Dogs OK, Yes
HOA Fee Include Cable TV
Senior Community No
Tax ID 52424211000002200
Security Features Security System Leased,Smoke Detector(s)
Acceptable Financing Cash, Conventional
Listing Terms Cash, Conventional
Financing Cash
Special Listing Condition Listed As-Is
Pets Description Dogs OK, Yes
Read Less
Bought with Paradise Real Estate Intl
GET MORE INFORMATION




