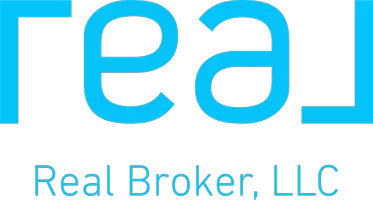For more information regarding the value of a property, please contact us for a free consultation.
10737 NW 11th St Pembroke Pines, FL 33026
Want to know what your home might be worth? Contact us for a FREE valuation!

Our team is ready to help you sell your home for the highest possible price ASAP
Key Details
Property Type Townhouse
Sub Type Townhouse
Listing Status Sold
Purchase Type For Sale
Square Footage 1,373 sqft
Price per Sqft $339
Subdivision Pembroke Pointe Section T
MLS Listing ID A11461505
Sold Date 12/13/23
Style Other
Bedrooms 3
Full Baths 2
Half Baths 1
Construction Status Effective Year Built
HOA Fees $290/mo
HOA Y/N Yes
Year Built 1990
Annual Tax Amount $1,976
Tax Year 2022
Contingent No Contingencies
Property Description
Impact windows & front door, new roof 2018. Updated & well maintained, eat in Kitchen with SS appliances, wood cabinets, granite counters, granite bathrooms. Enjoy your morning coffee on your private screened back porch with golf and relaxing water view. Converted garage with AC and closet is a bonus room to use as bedroom, man cave, craft room, or family room. Two parking spaces right in front of the property in . NO LEASING FOR 3 YEARS. Maintenance covers master insurance, basic HD cable, lawn care, Pool, playground, roof repairs, reserve funds. Near Pembroke Lakes Mall, Turnpike & I-75. CB Smith and Brian Piccolo Parks, Hospitals, Drs. Walking distance to bus Routes, restaurants, shops. Great school district AS IS
Location
State FL
County Broward County
Community Pembroke Pointe Section T
Area 3180
Interior
Interior Features Attic, Eat-in Kitchen, First Floor Entry, Fireplace, Living/Dining Room, Other, Pull Down Attic Stairs
Heating Central, Heat Pump
Cooling Central Air, Ceiling Fan(s), Electric, Roof Turbine(s)
Flooring Carpet, Tile
Fireplaces Type Decorative
Window Features Impact Glass
Appliance Dryer, Dishwasher, Electric Range, Electric Water Heater, Microwave, Refrigerator, Self Cleaning Oven, Washer
Exterior
Exterior Feature Enclosed Porch
Garage Attached
Garage Spaces 1.0
Pool Association
Amenities Available Clubhouse, Playground, Pool
Waterfront Yes
Waterfront Description Canal Access
View Y/N Yes
View Canal, Golf Course, Other
Roof Type Ridge Vents
Porch Porch, Screened
Garage Yes
Building
Lot Description On Golf Course
Faces South
Architectural Style Other
Structure Type Block,Wood Siding
Construction Status Effective Year Built
Schools
Elementary Schools Pembroke Lakes
Middle Schools Walter C. Young
High Schools Flanagan;Charls
Others
Pets Allowed Conditional, Yes
HOA Fee Include Association Management,Common Areas,Cable TV,Insurance,Legal/Accounting,Maintenance Grounds,Pool(s),Recreation Facilities,Reserve Fund,Roof
Senior Community No
Tax ID 514118130103
Security Features Other
Acceptable Financing Cash, Conventional, VA Loan
Listing Terms Cash, Conventional, VA Loan
Financing VA
Pets Description Conditional, Yes
Read Less
Bought with RE/MAX Excellence
GET MORE INFORMATION




