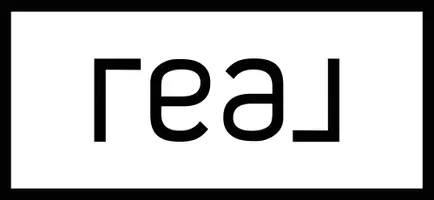For more information regarding the value of a property, please contact us for a free consultation.
3644 SE Peony Ct Palm Bay, FL 32909
Want to know what your home might be worth? Contact us for a FREE valuation!

Our team is ready to help you sell your home for the highest possible price ASAP
Key Details
Property Type Single Family Home
Sub Type Single Family Residence
Listing Status Sold
Purchase Type For Sale
Square Footage 1,846 sqft
Price per Sqft $205
Subdivision Cypress Bay Preserve - Pha
MLS Listing ID A11458338
Sold Date 10/31/23
Style Detached,One Story
Bedrooms 4
Full Baths 2
HOA Fees $66/qua
HOA Y/N Yes
Year Built 2021
Annual Tax Amount $1,901
Tax Year 2022
Contingent Pending Inspections
Property Sub-Type Single Family Residence
Property Description
Immaculate newer construction property (ONLY 2 YEARS OLD) in the sold out community of Cypress Bay with no CDD and low HOA. 4 bedrooms, 2 bathrooms with an open concept living, kitchen, and dining area. Home is equipped with brand new, FULLY PAID and owned $50k solar panel system which powers the entire home for just $29 a month fixed rate to FPL. Upgrades include: fully fenced backyard, gutters, screened in covered back patio with adjacent paver patio in backyard, gorgeous ceiling fans in each bedroom. This home is truly MOVE IN READY! Community features a large swimming pool and playground, perfect for the kids or grandkids!
Location
State FL
County Brevard County
Community Cypress Bay Preserve - Pha
Area 6372 Brevard County (W Of Indian River)
Direction I-95 to St Johns Heritage Pkwy (Exit 166), head west, right turn into Cypress Bay on Capital Dr, right on Peony Ct.
Interior
Interior Features Dual Sinks, Living/Dining Room, Other, Pantry, Walk-In Closet(s)
Heating Central
Cooling Central Air, Ceiling Fan(s)
Flooring Carpet, Tile
Appliance Dryer, Dishwasher, Electric Range, Electric Water Heater, Microwave, Refrigerator, Washer
Exterior
Exterior Feature Enclosed Porch, Fence, Patio, Storm/Security Shutters
Parking Features Attached
Garage Spaces 2.0
Pool None, Community
Community Features Gated, Home Owners Association, Pool, Street Lights, Sidewalks
View Y/N No
View None
Roof Type Shingle
Porch Patio, Porch, Screened
Garage Yes
Private Pool Yes
Building
Lot Description < 1/4 Acre
Faces South
Story 1
Sewer Public Sewer
Water Public
Architectural Style Detached, One Story
Structure Type Block
Others
Senior Community No
Restrictions See Remarks
Tax ID 3022453
Security Features Other,Gated Community
Acceptable Financing Cash, Conventional, 1031 Exchange, FHA, VA Loan
Listing Terms Cash, Conventional, 1031 Exchange, FHA, VA Loan
Financing FHA
Read Less

Bought with RE/MAX Gold



