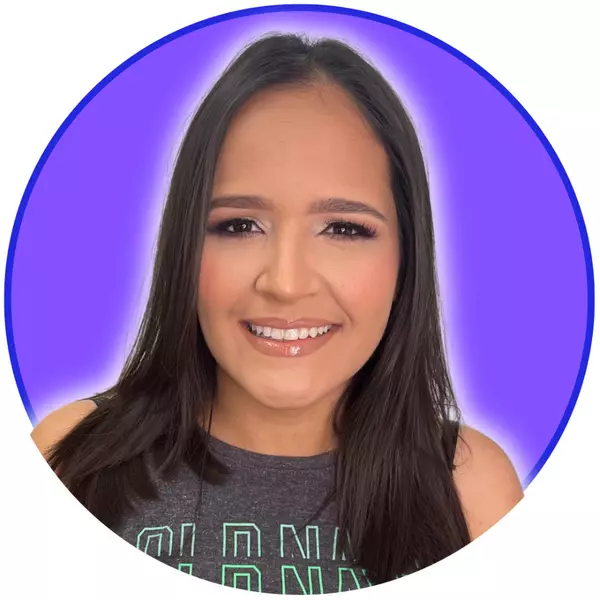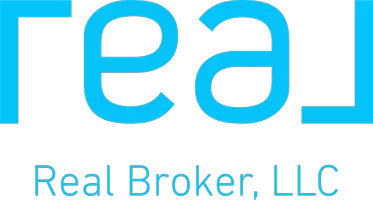For more information regarding the value of a property, please contact us for a free consultation.
8206 Appalachian Ridge Rd Boynton Beach, FL 33473
Want to know what your home might be worth? Contact us for a FREE valuation!

Our team is ready to help you sell your home for the highest possible price ASAP
Key Details
Property Type Single Family Home
Sub Type Single Family Residence
Listing Status Sold
Purchase Type For Sale
Square Footage 2,214 sqft
Price per Sqft $374
Subdivision Valencia Bay
MLS Listing ID A11443029
Sold Date 10/16/23
Style Detached,Patio Home,One Story
Bedrooms 2
Full Baths 2
Half Baths 1
Construction Status Resale
HOA Fees $671/qua
HOA Y/N Yes
Year Built 2018
Annual Tax Amount $5,984
Tax Year 2022
Contingent Other
Lot Size 6,412 Sqft
Property Description
Fantastic lakefront opportunity in Valencia BAY! MOTIVATED SELLER PRESENT ALL COFFERS A 5 year old Vienna model includes: high impact glass windows and doors throughout, 3 wall mount TVs, 4 fans, quartz countertops in kitchen and baths, patio furniture, custom closets in both bedrooms.
There’s something for everyone in this 55 and over community. The clubhouse boasts a ballroom and show stage, billiard room, card room, game room and culinary room. Work out in the fully equipped fitness center with renaissance pool, kiddie pool and hot tub. The poolside Café serves breakfast, lunch, and take out with daily
specials. The club includes 6 tennis courts, 6 pickleball courts and bocce courts.
Buyer to pay capital contribution of 1/4 of HOA dues.
Buyer to pay $250 HOA Application fee.
Location
State FL
County Palm Beach County
Community Valencia Bay
Area 4720
Direction Lyons Road between Atlantic and Boynton Beach Blvd. Enter gate, to straight ahead to 8206 Appalachian Ridge Road on the right.
Interior
Interior Features Built-in Features, Bedroom on Main Level, Closet Cabinetry, Entrance Foyer, First Floor Entry, Garden Tub/Roman Tub, High Ceilings, Pantry, Split Bedrooms, Walk-In Closet(s)
Heating Central
Cooling Central Air, Ceiling Fan(s)
Flooring Carpet, Ceramic Tile
Window Features Blinds,Sliding,Impact Glass
Appliance Dryer, Dishwasher, Electric Range, Electric Water Heater, Disposal, Ice Maker, Microwave, Refrigerator, Self Cleaning Oven, Washer
Laundry Washer Hookup, Dryer Hookup, Laundry Tub
Exterior
Exterior Feature Enclosed Porch, Security/High Impact Doors, Lighting
Parking Features Attached
Garage Spaces 2.0
Pool None, Community
Community Features Bar/Lounge, Clubhouse, Fitness, Game Room, Gated, Maintained Community, Other, Property Manager On-Site, Pool, Sauna, Tennis Court(s)
Utilities Available Underground Utilities
Waterfront Description Lake Front
View Y/N Yes
View Water
Roof Type Flat,Tile
Porch Porch, Screened
Garage Yes
Building
Lot Description Interior Lot, 1/4 to 1/2 Acre Lot, Sprinklers Automatic
Faces Northeast
Story 1
Sewer Public Sewer
Water Public
Architectural Style Detached, Patio Home, One Story
Structure Type Block
Construction Status Resale
Others
Pets Allowed Conditional, Yes
HOA Fee Include Internet,Maintenance Grounds,Maintenance Structure,Recreation Facilities,Security,Trash
Senior Community Yes
Tax ID 00424605150003910
Security Features Security Gate,Gated Community,Smoke Detector(s),Security Guard
Acceptable Financing Cash, Conventional
Listing Terms Cash, Conventional
Financing Cash
Pets Description Conditional, Yes
Read Less
Bought with Compass Florida, LLC
GET MORE INFORMATION




