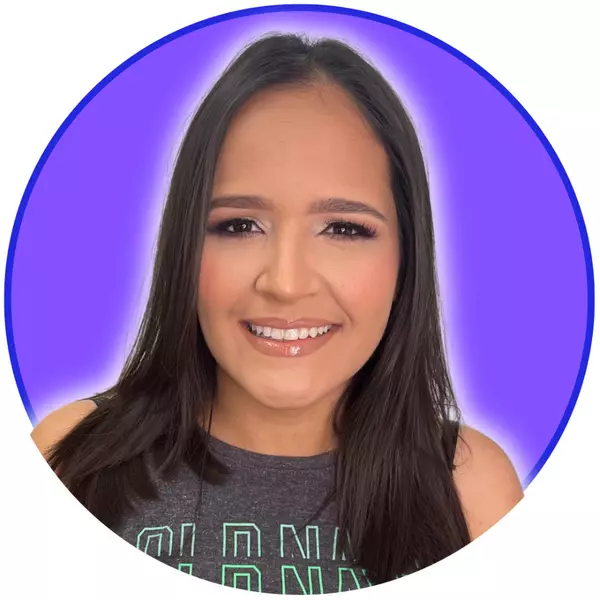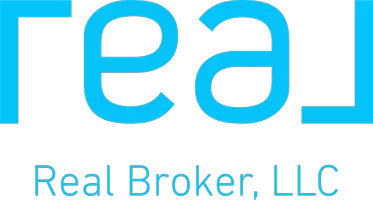For more information regarding the value of a property, please contact us for a free consultation.
32 Coconut Ln Tequesta, FL 33469
Want to know what your home might be worth? Contact us for a FREE valuation!

Our team is ready to help you sell your home for the highest possible price ASAP
Key Details
Property Type Single Family Home
Sub Type Single Family Residence
Listing Status Sold
Purchase Type For Sale
Square Footage 2,486 sqft
Price per Sqft $583
Subdivision Coconut Cove
MLS Listing ID A11350581
Sold Date 06/01/23
Style Two Story
Bedrooms 3
Full Baths 2
Half Baths 1
Construction Status Effective Year Built
HOA Fees $108/mo
HOA Y/N Yes
Year Built 1996
Annual Tax Amount $25,193
Tax Year 2022
Contingent Pending Inspections
Lot Size 8,100 Sqft
Property Description
EXTREME PRICE REDUCTION WELL BELOW MARKET VALUE. SELLER WELCOMING & CONSIDERING ALL OFFERS FOR 2 WEEKS. Located East of US1 & a leisurely bike ride from the beach is the highly sought after community of Coconut Cove, Old Town Tequesta/Key West living awaits. 3 bed 2.5 bath, new metal roof, accordion shutters, '22 AC, '22 gutters installed, oversized garage, ground floor master, new custom tropical landscaping. The backyard oasis invites you to relax in the 2021 newly renovated salt water pool w/ water feature & safety fence. Enjoy the serenity and privacy w/ the native backyard preserve & views of the Jupiter Lighthouse. The home is a stone's throw from Tequesta's famous restaurants, shopping, events or a short drive to snorkeling, tennis, golf, all the amenities of S FL.
Location
State FL
County Palm Beach County
Community Coconut Cove
Area 5060
Direction 95 or Turnpike to A1A. Left or North to US1. Left or North to 1st right onto Cove Rd. Cococut Cove is on the right.
Interior
Interior Features Bedroom on Main Level, Dual Sinks, Family/Dining Room, First Floor Entry, High Ceilings, Living/Dining Room, Main Level Primary, Pantry, Split Bedrooms, Separate Shower, Central Vacuum, Loft
Heating Central, Electric
Cooling Central Air, Ceiling Fan(s)
Flooring Ceramic Tile, Wood
Appliance Dryer, Dishwasher, Electric Range, Electric Water Heater, Disposal, Ice Maker, Microwave, Refrigerator, Self Cleaning Oven, Washer
Laundry Laundry Tub
Exterior
Exterior Feature Fence, Lighting, Storm/Security Shutters
Garage Attached
Garage Spaces 2.0
Pool Fenced, In Ground, Other, Pool Equipment, Pool
Community Features Home Owners Association, Maintained Community, Sidewalks
Utilities Available Cable Available
Waterfront No
View Garden, Pool
Roof Type Metal
Garage Yes
Building
Lot Description < 1/4 Acre
Faces North
Story 2
Sewer Public Sewer
Water Public
Architectural Style Two Story
Level or Stories Two
Structure Type Block
Construction Status Effective Year Built
Schools
Elementary Schools Jupiter
Middle Schools Jupiter
High Schools Jupiter
Others
Pets Allowed Dogs OK, Yes
Senior Community No
Tax ID 60434030400000080
Acceptable Financing Cash, Conventional
Listing Terms Cash, Conventional
Financing Cash
Pets Description Dogs OK, Yes
Read Less
Bought with Lang Realty/Jupiter
GET MORE INFORMATION




