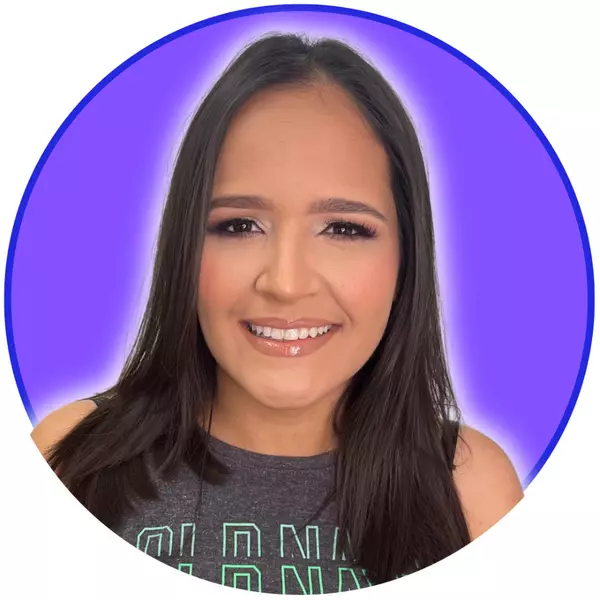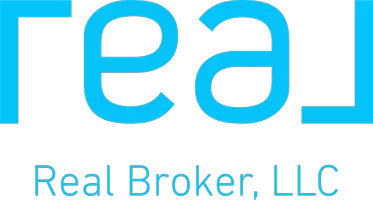For more information regarding the value of a property, please contact us for a free consultation.
4306 NW 47th Ct Tamarac, FL 33319
Want to know what your home might be worth? Contact us for a FREE valuation!

Our team is ready to help you sell your home for the highest possible price ASAP
Key Details
Property Type Single Family Home
Sub Type Single Family Residence
Listing Status Sold
Purchase Type For Sale
Square Footage 1,182 sqft
Price per Sqft $296
Subdivision Mainlands Of Tamarac Lake
MLS Listing ID A11347821
Sold Date 04/26/23
Style One Story
Bedrooms 2
Full Baths 2
Construction Status Effective Year Built
HOA Fees $95/mo
HOA Y/N Yes
Year Built 1968
Annual Tax Amount $1,364
Tax Year 2022
Contingent 3rd Party Approval
Lot Size 5,866 Sqft
Property Description
Look no further, your new home awaits! Fully remodeled 2-bedroom, 2-bathroom home on a beautifully landscaped corner lot! Enjoy its clean and open floor plan with granite counter tops, stainless steel appliances, tile flooring and large family room that easily allows for a 3rd bedroom addition! Did I mention the new roof & enclosed patio, perfect for family gatherings, holidays or simply lounging after a long day. Grocery shopping just got easier with Publix Super Market & other shopping conveniently located on the corner of 441 and Commercial Blvd.
Enjoy all this 55+ community has to offer just steps away from the club house and pool! Lawn care and daily events included! HOA says 55+ and 18 over.
Location
State FL
County Broward County
Community Mainlands Of Tamarac Lake
Area 3650
Direction Travelling West on Commercial Blvd, turn left onto Mainland's Drive, left onto NW 43rd Terrace and Right onto NW 47th Ct. First home on the left.
Interior
Interior Features First Floor Entry, Kitchen/Dining Combo, Living/Dining Room
Heating Central
Cooling Central Air, Ceiling Fan(s)
Flooring Tile
Furnishings Unfurnished
Appliance Dishwasher, Electric Range, Microwave, Refrigerator
Laundry Washer Hookup, Dryer Hookup
Exterior
Exterior Feature Enclosed Porch, Lighting
Garage Attached
Garage Spaces 1.0
Pool None, Community
Community Features Clubhouse, Home Owners Association, Maintained Community, Pool
Waterfront No
View Other
Roof Type Shingle
Porch Porch, Screened
Garage Yes
Building
Lot Description < 1/4 Acre
Faces North
Story 1
Sewer Public Sewer
Water Public
Architectural Style One Story
Structure Type Block
Construction Status Effective Year Built
Others
HOA Fee Include Common Areas,Maintenance Grounds,Maintenance Structure,Recreation Facilities
Senior Community Yes
Tax ID 494113024100
Acceptable Financing Cash, Conventional, FHA 203(k), FHA, VA Loan
Listing Terms Cash, Conventional, FHA 203(k), FHA, VA Loan
Financing VA
Read Less
Bought with United Realty Group Inc
GET MORE INFORMATION




