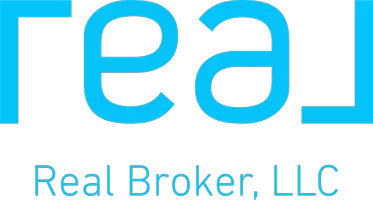For more information regarding the value of a property, please contact us for a free consultation.
716 Alhambra Cir Coral Gables, FL 33134
Want to know what your home might be worth? Contact us for a FREE valuation!

Our team is ready to help you sell your home for the highest possible price ASAP
Key Details
Property Type Single Family Home
Sub Type Single Family Residence
Listing Status Sold
Purchase Type For Sale
Square Footage 4,693 sqft
Price per Sqft $1,448
Subdivision Coral Gables Sec B
MLS Listing ID A11369770
Sold Date 04/12/23
Style Detached,Two Story
Bedrooms 5
Full Baths 8
Construction Status Resale
HOA Y/N No
Year Built 1928
Annual Tax Amount $21,711
Tax Year 2022
Contingent Pending Inspections
Lot Size 0.413 Acres
Property Description
Luxurious landmark Mediterranean-style 6,168 SQ FT home in Coral Gables, with five bedrooms and eight full bathrooms. The grand entrance leads to a spacious living room with high ceilings and hardwood floors with a cozy fireplace, a gourmet kitchen with top-of-the-line appliances, and an expansive family room. The primary suite has a 2 private balconies with beautiful views, walk-in closet, and a spa-like bathroom. The outdoor area features a pool and spa, lush landscaping, and a covered terrace. With a prime location and classic design, this property is ideal for those seeking luxury living in Coral Gables. In close proximity to the finest dining, shopping, and schools.
Location
State FL
County Miami-dade County
Community Coral Gables Sec B
Area 41
Interior
Interior Features Breakfast Bar, Built-in Features, Bedroom on Main Level, Breakfast Area, Closet Cabinetry, Dining Area, Separate/Formal Dining Room, Dual Sinks, Entrance Foyer, French Door(s)/Atrium Door(s), First Floor Entry, Fireplace, Garden Tub/Roman Tub, High Ceilings, Kitchen/Dining Combo, Separate Shower, Upper Level Primary, Walk-In Closet(s)
Heating Central, Electric
Cooling Central Air, Ceiling Fan(s), Electric
Flooring Tile, Wood
Furnishings Unfurnished
Fireplace Yes
Window Features Arched,Impact Glass
Appliance Built-In Oven, Dryer, Dishwasher, Disposal, Gas Range, Microwave, Refrigerator, Water Softener Owned, Self Cleaning Oven, Water Purifier, Washer
Laundry Laundry Tub
Exterior
Exterior Feature Balcony, Barbecue, Fruit Trees, Security/High Impact Doors, Lighting, Outdoor Grill
Garage Attached
Garage Spaces 2.0
Carport Spaces 1
Pool In Ground, Pool
Utilities Available Cable Available
View Garden, Pool
Roof Type Barrel
Porch Balcony, Open
Garage Yes
Building
Lot Description 1/4 to 1/2 Acre Lot, Sprinklers Automatic
Faces Northeast
Story 2
Sewer Public Sewer
Water Public
Architectural Style Detached, Two Story
Level or Stories Two
Structure Type Block
Construction Status Resale
Schools
Elementary Schools Coral Gables
Middle Schools Ponce De Leon
High Schools Coral Gables
Others
Pets Allowed No Pet Restrictions, Yes
Senior Community No
Tax ID 03-41-08-001-4000
Security Features Security System Owned
Acceptable Financing Cash, Conventional
Listing Terms Cash, Conventional
Financing Cash
Pets Description No Pet Restrictions, Yes
Read Less
Bought with Coldwell Banker Realty
GET MORE INFORMATION




