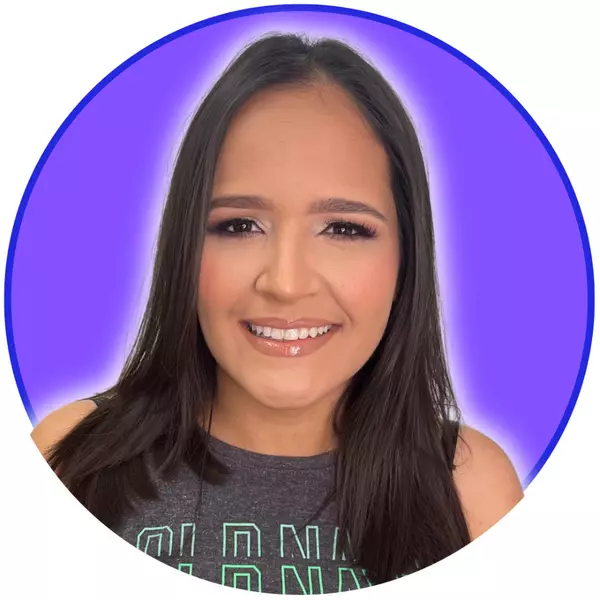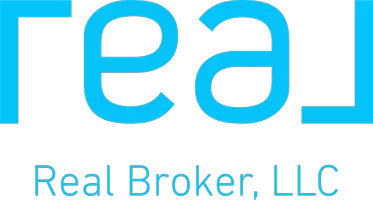For more information regarding the value of a property, please contact us for a free consultation.
7120 W 2nd Way #7120 Hialeah, FL 33014
Want to know what your home might be worth? Contact us for a FREE valuation!

Our team is ready to help you sell your home for the highest possible price ASAP
Key Details
Property Type Townhouse
Sub Type Townhouse
Listing Status Sold
Purchase Type For Sale
Square Footage 1,452 sqft
Price per Sqft $265
Subdivision 2Nd Addn To Palm Springs
MLS Listing ID A11329244
Sold Date 02/28/23
Bedrooms 2
Full Baths 3
Construction Status Resale
HOA Fees $19/mo
HOA Y/N Yes
Year Built 1972
Annual Tax Amount $930
Tax Year 2022
Contingent 3rd Party Approval
Property Description
One of the biggest lots Corner units in Palm Springs Villas with 2 Bed, 3 Bath townhouse and larger parking area than standard models plus a gated side door entrance. It is the perfect home for a growing family. Prepare nourishing meals in the open concept kitchen that can be created as other models in the area to overlook the sprawling living room, or have a cookout under the large, covered patio terrace. Great location within walking distance to Amelia Earhart Park, restaurants, shopping, and close to major highways. Only $19/mo HOA. In addition, this property does not lie in a flood zone as per Federal Emergency Management (FEMA) which is a big plus. Parking can also be used for boats and commercial vehicles. Call Listing Agent to see today!
Location
State FL
County Miami-dade County
Community 2Nd Addn To Palm Springs
Area 21
Direction Turn East off Red Road (Hialeah= E 4th Ave) (Miami-Dade= NW 57th Ave) onto (Hialeah= W 68th ST) (Miami-Dade= NW 122th ST) and make your first LEGAL left to stay on W 68th St. Then make a left onto W 2nd Way.
Interior
Interior Features First Floor Entry, Main Living Area Entry Level
Heating Central, Other
Cooling Central Air, Other
Flooring Carpet, Tile
Furnishings Unfurnished
Appliance Dryer, Dishwasher, Microwave, Refrigerator, Washer
Laundry Washer Hookup, Dryer Hookup
Exterior
Exterior Feature Fence
Amenities Available Other
View Other
Garage No
Building
Structure Type Block
Construction Status Resale
Others
Pets Allowed Size Limit, Yes
HOA Fee Include Maintenance Structure
Senior Community No
Tax ID 04-21-30-010-0400
Acceptable Financing Cash, Conventional, FHA
Listing Terms Cash, Conventional, FHA
Financing Conventional
Pets Description Size Limit, Yes
Read Less
Bought with Imperial Alliance Realty LLC
GET MORE INFORMATION




