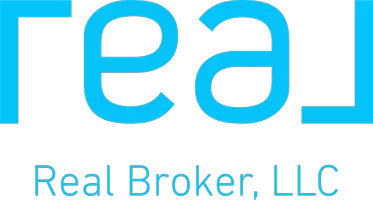For more information regarding the value of a property, please contact us for a free consultation.
12121 NW 35th Pl Sunrise, FL 33323
Want to know what your home might be worth? Contact us for a FREE valuation!

Our team is ready to help you sell your home for the highest possible price ASAP
Key Details
Property Type Single Family Home
Sub Type Single Family Residence
Listing Status Sold
Purchase Type For Sale
Square Footage 2,820 sqft
Price per Sqft $230
Subdivision Sawgrass Estates North
MLS Listing ID A11332253
Sold Date 02/15/23
Style Two Story
Bedrooms 5
Full Baths 2
Half Baths 1
Construction Status Effective Year Built
HOA Fees $110/mo
HOA Y/N Yes
Year Built 1991
Annual Tax Amount $3,856
Tax Year 2022
Contingent No Contingencies
Lot Size 6,600 Sqft
Property Description
Welcome Home! Nestled in the sought-after Sawgrass Estates North community, you will fall in love with the Five Bedroom, Two and a Half Bath Home. This Home features a Two- Car Garage, Updated Kitchen, Living Room and Family Room, and an updated Primary Bathroom. The centerpiece of the home is the Beautiful Outdoor Oasis which features the huge pool, covered Patio, Screened in Balcony, and the Luscious Palm trees giving you complete privacy from your neighbors. Excellent Location in Sunrise Florida close to Schools, Sawgrass Mills Mall, and the FLA Arena.
Location
State FL
County Broward County
Community Sawgrass Estates North
Area 3840
Direction 595 TO HIATUS TURN RIGHT TO OAKLAND PARK BLVD THEN MAKE A LEFT THEN RIGHT ON 120TH WAY. LEFT ON NW 35TH ST RIGHT ON 121ST AVE, LEFT ON NW 35TH PL
Interior
Interior Features Dual Sinks, First Floor Entry, Separate Shower, Stacked Bedrooms, Upper Level Primary, Vaulted Ceiling(s), Walk-In Closet(s)
Heating Central
Cooling Central Air, Ceiling Fan(s)
Flooring Carpet, Tile, Wood
Appliance Dryer, Dishwasher, Electric Range, Microwave, Refrigerator, Washer
Laundry In Garage
Exterior
Exterior Feature Balcony, Deck, Patio, Storm/Security Shutters
Garage Attached
Garage Spaces 2.0
Pool In Ground, Pool, Community
Community Features Clubhouse, Pool
Utilities Available Cable Available
Waterfront No
View Y/N No
View None
Roof Type Barrel
Porch Balcony, Deck, Patio, Screened
Garage Yes
Building
Lot Description < 1/4 Acre
Faces South
Story 2
Sewer Public Sewer
Water Public
Architectural Style Two Story
Level or Stories Two
Structure Type Block,Other
Construction Status Effective Year Built
Schools
Elementary Schools Sandpiper
Middle Schools Westpine
High Schools Piper
Others
Pets Allowed Conditional, Yes
Senior Community No
Tax ID 494024150430
Acceptable Financing Cash, Conventional, VA Loan
Listing Terms Cash, Conventional, VA Loan
Financing Conventional
Pets Description Conditional, Yes
Read Less
Bought with The Keyes Company
GET MORE INFORMATION




