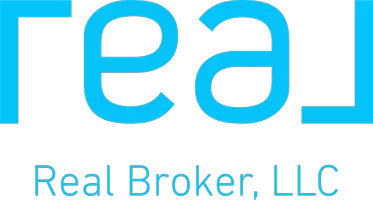For more information regarding the value of a property, please contact us for a free consultation.
1212 NW 192nd Ave Pembroke Pines, FL 33029
Want to know what your home might be worth? Contact us for a FREE valuation!

Our team is ready to help you sell your home for the highest possible price ASAP
Key Details
Property Type Single Family Home
Sub Type Single Family Residence
Listing Status Sold
Purchase Type For Sale
Square Footage 1,944 sqft
Price per Sqft $334
Subdivision Kensignton Park
MLS Listing ID A11246064
Sold Date 09/07/22
Style Detached,Mediterranean,One Story
Bedrooms 3
Full Baths 2
Construction Status Resale
HOA Fees $143/qua
HOA Y/N Yes
Year Built 1993
Annual Tax Amount $6,388
Tax Year 2021
Contingent 3rd Party Approval
Lot Size 9,535 Sqft
Property Description
Enjoy tranquil long lake views and relax underneath your pergola while taking in the breathtaking sunsets from this charming 3 bed/2 bath home set on the private oversized 9535 sq ft lot. Enter through the foyer into the spacious main living area which overlooks the generous yard and water vistas. This room is perfect for family gatherings and features vaulted ceilings, Plantation shutters and wood flooring. The kitchen boasts granite counter tops, glass subway tile backsplash, pendant lighting, snack bar and large pantry. This opens to the more intimate family area. Split bedroom floor plan with the master bedroom taking advantage of the beautiful views. ROOF 2019. Hurricane shutters. Maintenance includes basic Comcast cable w/HBO and internet. Must see to appreciate!
Location
State FL
County Broward County
Community Kensignton Park
Area 3980
Interior
Interior Features Bedroom on Main Level, Breakfast Area, Dual Sinks, Entrance Foyer, Family/Dining Room, First Floor Entry, Garden Tub/Roman Tub, Living/Dining Room, Main Level Master, Pantry, Split Bedrooms, Separate Shower, Vaulted Ceiling(s), Walk-In Closet(s)
Heating Central, Electric
Cooling Central Air, Electric
Flooring Tile, Wood
Furnishings Unfurnished
Window Features Blinds,Metal,Plantation Shutters,Single Hung
Appliance Dryer, Dishwasher, Electric Range, Disposal, Microwave, Refrigerator, Washer
Exterior
Exterior Feature Patio, Storm/Security Shutters
Garage Spaces 2.0
Pool None
Community Features Home Owners Association, Sidewalks
Utilities Available Cable Available
Waterfront Description Lake Front
View Y/N Yes
View Garden, Water
Roof Type Spanish Tile
Porch Patio
Garage Yes
Building
Lot Description Oversized Lot, Sprinklers Automatic
Faces East
Story 1
Sewer Public Sewer
Water Public
Architectural Style Detached, Mediterranean, One Story
Structure Type Block
Construction Status Resale
Schools
Elementary Schools Chapel Trail
Middle Schools Silver Lks Middle
High Schools West Broward
Others
Pets Allowed Conditional, Yes
HOA Fee Include Common Areas,Maintenance Structure
Senior Community No
Tax ID 513911100360
Acceptable Financing Cash, Conventional, FHA, VA Loan
Listing Terms Cash, Conventional, FHA, VA Loan
Financing Conventional
Special Listing Condition Listed As-Is
Pets Description Conditional, Yes
Read Less
Bought with United Realty Group Inc
GET MORE INFORMATION




