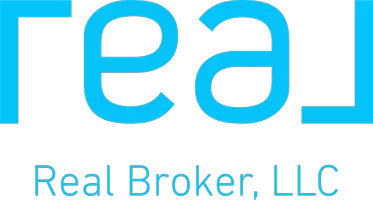For more information regarding the value of a property, please contact us for a free consultation.
20550 SW 2nd St Pembroke Pines, FL 33029
Want to know what your home might be worth? Contact us for a FREE valuation!

Our team is ready to help you sell your home for the highest possible price ASAP
Key Details
Property Type Single Family Home
Sub Type Single Family Residence
Listing Status Sold
Purchase Type For Sale
Square Footage 1,770 sqft
Price per Sqft $299
Subdivision Crystal Pointe
MLS Listing ID A11121154
Sold Date 12/16/21
Style Detached,One Story
Bedrooms 3
Full Baths 2
Construction Status Resale
HOA Fees $118/mo
HOA Y/N Yes
Year Built 2001
Annual Tax Amount $5,877
Tax Year 2020
Contingent 3rd Party Approval
Lot Size 6,879 Sqft
Property Description
Beautiful 3 bedroom, 2 bath pool home on an oversized waterfront lot in desirable Pembroke Pines. Enjoy the open and spacious design of this home with extensive modern upgrades throughout including high-end kitchen cabinets, quartz counter tops, built-ins, island with custom lighting features, stainless steel appliances, tile flooring, vaulted ceilings, large master suite with roman tub and walk-in closets, updated bathroom, smart wireless touch switches and LED lighting. Kitchen and living area shows stunningly with tons of natural light entering from the patio. Great backyard for entertaining family and friends or just relaxing outdoors in the heated spa and pool. Surveillance cameras/monitoring system included with Ring doorbell. No expense spared in this amazing family home. Must see.
Location
State FL
County Broward County
Community Crystal Pointe
Area 3180
Interior
Interior Features Breakfast Bar, Built-in Features, Bedroom on Main Level, Dining Area, Separate/Formal Dining Room, First Floor Entry, Garden Tub/Roman Tub, Kitchen Island, Main Level Master, Pantry, Split Bedrooms, Vaulted Ceiling(s), Walk-In Closet(s)
Heating Central
Cooling Central Air
Flooring Tile
Window Features Blinds
Appliance Dryer, Dishwasher, Electric Range, Microwave, Refrigerator, Washer
Exterior
Exterior Feature Deck, Fence, Fruit Trees, Lighting, Patio, Storm/Security Shutters
Garage Attached
Garage Spaces 2.0
Pool Cleaning System, Heated, In Ground, Pool Equipment, Pool, Community
Community Features Home Owners Association, Maintained Community, Other, Pool, Tennis Court(s)
Utilities Available Cable Available
Waterfront Yes
Waterfront Description Lake Front,Waterfront
View Y/N Yes
View Garden, Pool, Water
Roof Type Spanish Tile
Porch Deck, Patio
Garage Yes
Building
Lot Description < 1/4 Acre
Faces West
Story 1
Sewer Public Sewer
Water Public
Architectural Style Detached, One Story
Structure Type Block
Construction Status Resale
Others
Pets Allowed Conditional, Yes
HOA Fee Include Common Areas,Maintenance Structure,Security
Senior Community No
Tax ID 513914092820
Acceptable Financing Cash, Conventional, FHA, VA Loan
Listing Terms Cash, Conventional, FHA, VA Loan
Financing Conventional
Special Listing Condition Listed As-Is
Pets Description Conditional, Yes
Read Less
Bought with United Realty Group Inc
GET MORE INFORMATION




