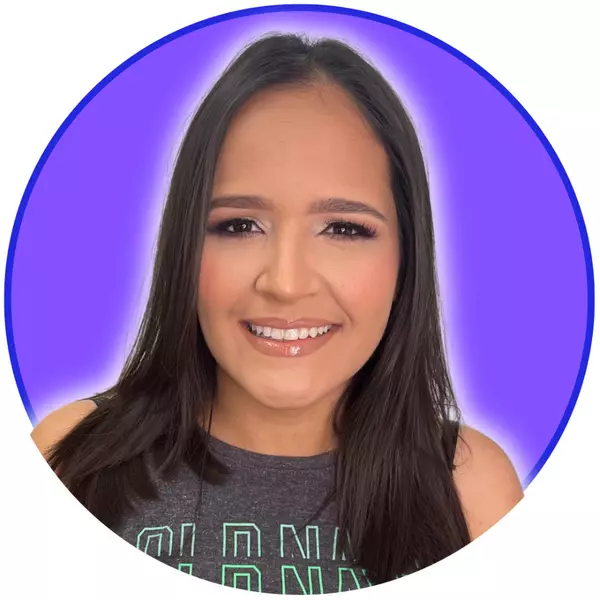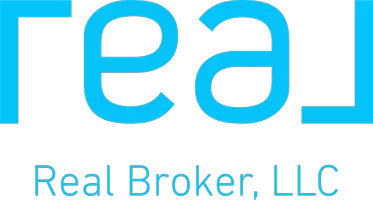For more information regarding the value of a property, please contact us for a free consultation.
Address not disclosed Pembroke Pines, FL 33026
Want to know what your home might be worth? Contact us for a FREE valuation!

Our team is ready to help you sell your home for the highest possible price ASAP
Key Details
Property Type Single Family Home
Sub Type Single Family Residence
Listing Status Sold
Purchase Type For Sale
Square Footage 1,196 sqft
Price per Sqft $292
Subdivision Everglades Sugar & Land C
MLS Listing ID A11136130
Sold Date 01/28/22
Style Other,One Story
Bedrooms 2
Full Baths 2
Construction Status Resale
HOA Fees $86/mo
HOA Y/N Yes
Year Built 1985
Annual Tax Amount $4,120
Tax Year 2020
Contingent Pending Inspections
Lot Size 2,784 Sqft
Property Description
Gorgeous Villa in the heart of Pembroke Pines. This 2 bedroom 2 full bath beauty has everything you need and is move in ready. **Full roof replacement in 2020** New Quartz kitchen counter tops, new ceramic flooring though out, new water heater, new stove, new refrigerator, new fence, complete hurricane shutters and hurricane grade front door. Nearby all major shopping, Pembroke Gardens outdoor mall, Pembroke Lakes mall, I75 and more! Top schools, restaurants and parks. Don't miss out on this stunner as inventory is low and it will not last. Seller prefers buyers to use Gregory B. Taylor P.A. title and getting a loan approval from Movement Bank 704.256.8714
New mulch and gardening in process, professional photos to be uploaded soon.
Location
State FL
County Broward County
Community Everglades Sugar & Land C
Area 3180
Direction GPS
Interior
Interior Features Bedroom on Main Level, Breakfast Area, Eat-in Kitchen, Family/Dining Room, First Floor Entry, High Ceilings, Main Level Master, Pantry, Walk-In Closet(s)
Heating Central, Electric
Cooling Central Air, Ceiling Fan(s), Electric
Flooring Ceramic Tile
Appliance Dryer, Electric Range, Microwave, Washer
Exterior
Exterior Feature Fence, Patio, Storm/Security Shutters
Carport Spaces 2
Pool None
Community Features Maintained Community
View Garden
Roof Type Shingle
Porch Patio
Garage No
Building
Lot Description < 1/4 Acre
Faces North
Story 1
Sewer Public Sewer
Water Public
Architectural Style Other, One Story
Structure Type Block
Construction Status Resale
Others
Pets Allowed Conditional, Yes
Senior Community No
Tax ID 514107050924
Acceptable Financing Cash, Conventional
Listing Terms Cash, Conventional
Financing Conventional
Pets Description Conditional, Yes
Read Less
Bought with Stellar Realty Group
GET MORE INFORMATION




