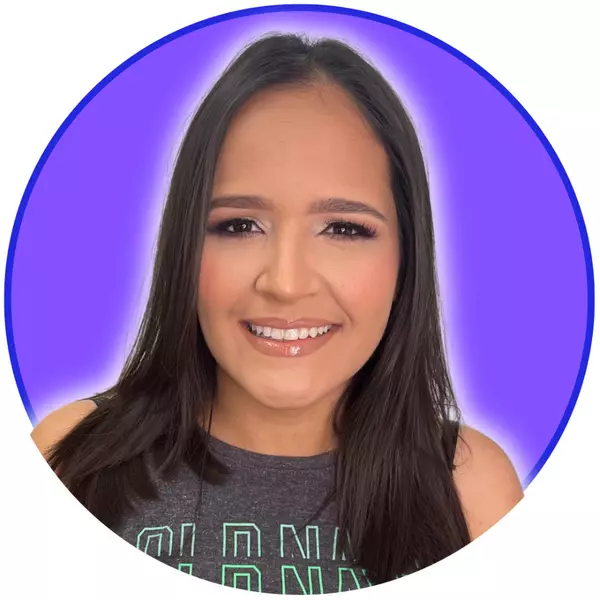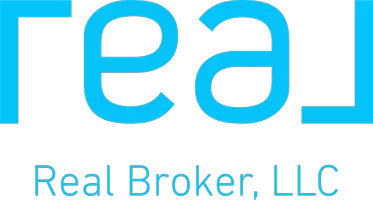For more information regarding the value of a property, please contact us for a free consultation.
8232 NW 9th Ct Plantation, FL 33324
Want to know what your home might be worth? Contact us for a FREE valuation!

Our team is ready to help you sell your home for the highest possible price ASAP
Key Details
Property Type Single Family Home
Sub Type Single Family Residence
Listing Status Sold
Purchase Type For Sale
Square Footage 2,080 sqft
Price per Sqft $112
Subdivision Townhouses At Jacaranda 3
MLS Listing ID A11076152
Sold Date 10/23/21
Style Detached,Two Story
Bedrooms 4
Full Baths 2
Half Baths 1
Construction Status Resale
HOA Fees $599/mo
HOA Y/N Yes
Year Built 1980
Annual Tax Amount $663
Tax Year 2020
Contingent Pending Inspections
Property Description
BACK ON THE MARKET! MOTIVATED SELLER! BEAUTIFUL TOWNHOUSE. THIS IS A 4 BEDROOM 2.5 BATH TOWNHOUSE WATERFRONT CORNER UNIT. THIS PROVIDES PLENTY OF SPACE IN AND OUT OF THE UNIT. THIS UNIT HAS A LIVING ROOM/DINING ROOM COMBO WHICH GIVES A VERY SPACIOUS FEEL.S/S APPLIANCES IN THE KITCHEN. TILES THROUGHOUT THE 1ST FLOOR AND LAMINATE FLOORING ON THE 2ND FLOOR. THE ROOMS HAVE WALK-IN CLOSETS, LAUNDRY IS ON THE 2ND FLOOR, GREAT GARDEN TUB UPSTAIRS TO RELAX AND UNWIND. VERY LARGE LIVING AREA AND BEDROOMS WHICH IS PERFECT FOR THE FAMILY.
Location
State FL
County Broward County
Community Townhouses At Jacaranda 3
Area 3860
Direction PINE ISLAND TO CLEARY NORTH AT LAUDERDALE WEST DRIVE MAKE A RIGHT TO THE 2ND ENTRANCE MAKE A LEFT TO 9TH COURT MAKE A RIGHT TO THE END OF THE BLOCK MAKE A RIGHT AND THE PROPERTY IS ON THE LEFT ON THE CORNER FACING THE CANAL.
Interior
Interior Features Eat-in Kitchen, First Floor Entry, Garden Tub/Roman Tub, Living/Dining Room, Stacked Bedrooms, Upper Level Master, Walk-In Closet(s), Attic
Heating Central, Electric
Cooling Central Air, Ceiling Fan(s), Electric
Flooring Tile, Wood
Furnishings Unfurnished
Appliance Dryer, Dishwasher, Gas Range, Microwave, Refrigerator, Self Cleaning Oven, Washer
Exterior
Exterior Feature Balcony, Storm/Security Shutters
Garage Attached
Garage Spaces 1.0
Pool None
Community Features Home Owners Association
Utilities Available Cable Available
Waterfront Yes
Waterfront Description Canal Front
View Y/N Yes
View Canal
Roof Type Shingle
Porch Balcony, Open
Garage Yes
Building
Lot Description < 1/4 Acre
Faces Northwest
Story 2
Sewer Public Sewer
Water Public
Architectural Style Detached, Two Story
Level or Stories Two
Structure Type Block
Construction Status Resale
Schools
Elementary Schools Plantation
Middle Schools Plantation Middle
High Schools Plantation High
Others
Pets Allowed Size Limit, Yes
HOA Fee Include Insurance,Maintenance Structure,Recreation Facilities
Senior Community No
Tax ID 504104HJ0010
Security Features Smoke Detector(s)
Acceptable Financing Cash, Conventional
Listing Terms Cash, Conventional
Financing Conventional
Special Listing Condition Listed As-Is
Pets Description Size Limit, Yes
Read Less
Bought with Signature Realty Group
GET MORE INFORMATION




