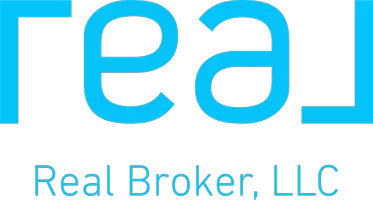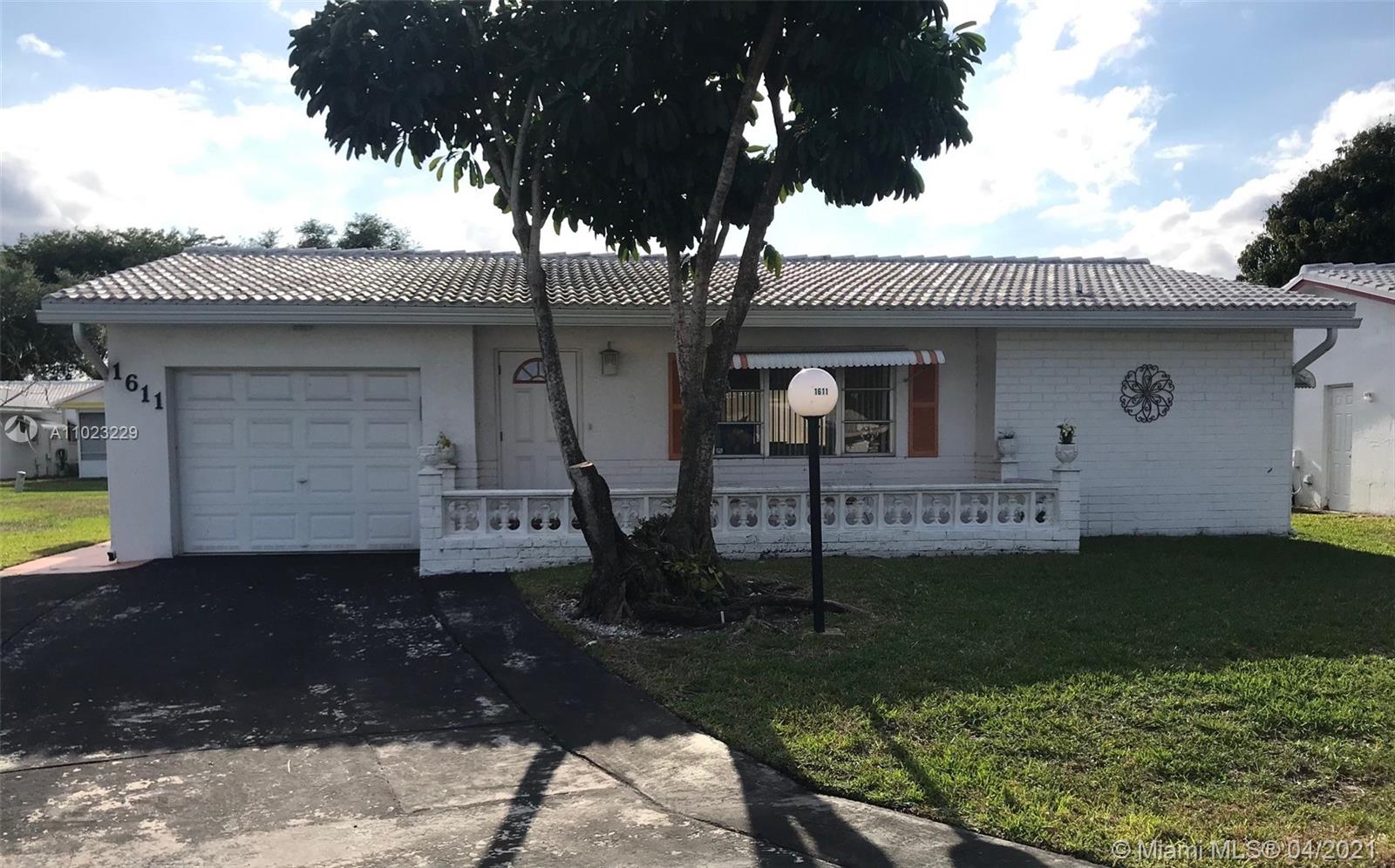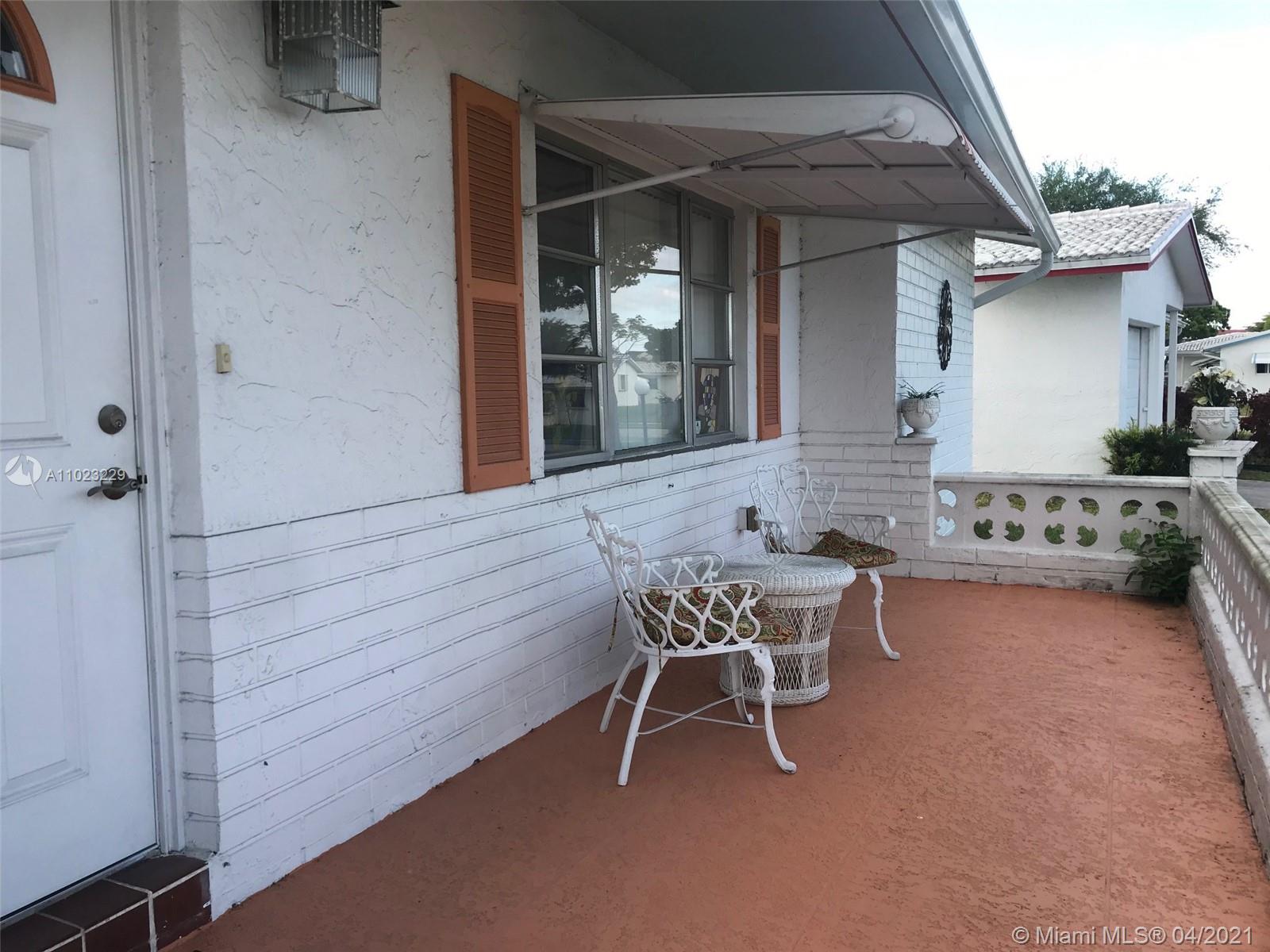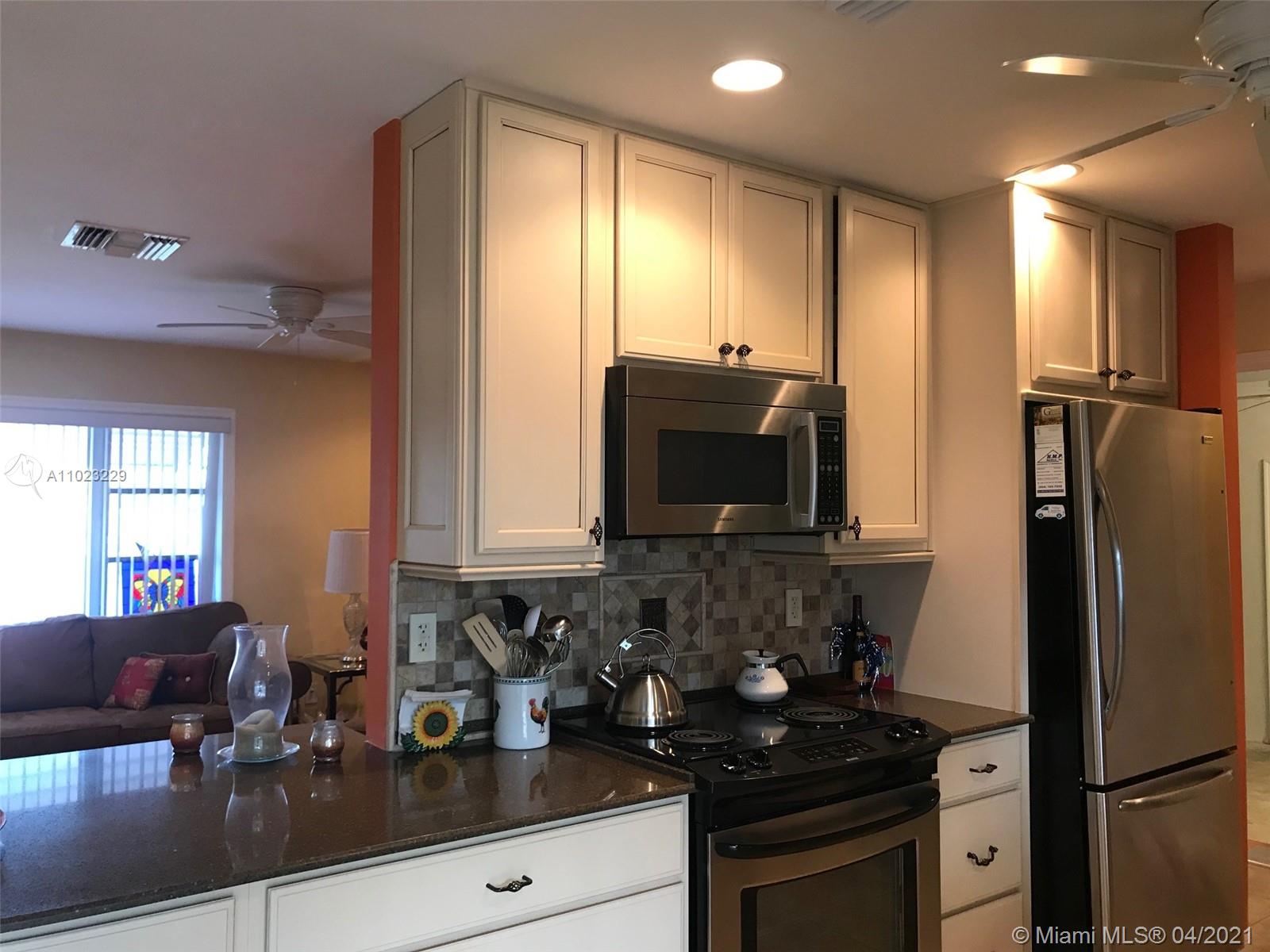For more information regarding the value of a property, please contact us for a free consultation.
1611 NW 86th Ter Plantation, FL 33322
Want to know what your home might be worth? Contact us for a FREE valuation!
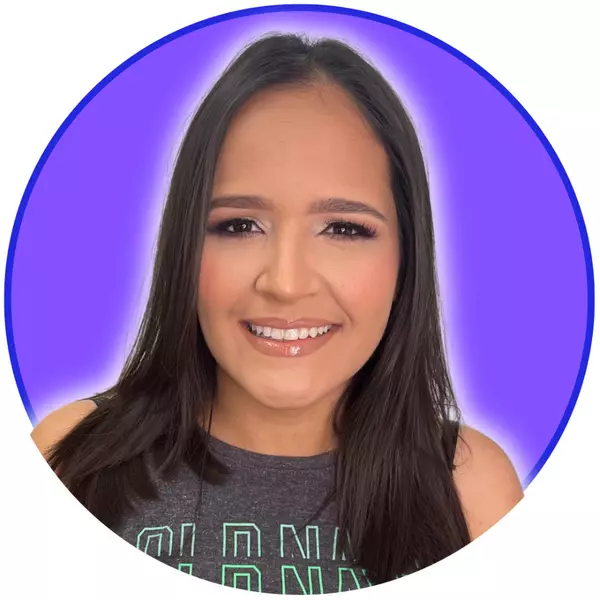
Our team is ready to help you sell your home for the highest possible price ASAP
Key Details
Property Type Single Family Home
Sub Type Single Family Residence
Listing Status Sold
Purchase Type For Sale
Square Footage 1,300 sqft
Price per Sqft $234
Subdivision Lauderdale West 3 Sec
MLS Listing ID A11023229
Sold Date 06/01/21
Style Detached,One Story
Bedrooms 2
Full Baths 2
Construction Status Resale
HOA Fees $340/mo
HOA Y/N Yes
Year Built 1976
Annual Tax Amount $30
Tax Year 2020
Contingent No Contingencies
Lot Size 2,250 Sqft
Property Description
CUL-DE-SAC LOCATION!! REMODELED LAKEVIEW MODEL WITH FRONT PATIO. UPGRADED KITCHEN WITH COUNTER OPENING INTO LIVING ROOM FOR ENTERTAINING. WHITE WOOD CABINETS WITH GRANITE COUNTERTOPS & STAINLESS STEEL APPLIANCES. REMODELED BATHROOMS. FAMILY ROOM BEING USED AS DINING ROOM, SLIDING DOORS LEADING TO ROOFED & SCREENED PATIO. SLIDING GLASS DOORS OPENING FROM LIVING ROOM & MASTER BEDROOM TO SCREENED PATIO. CLUBHOUSE WITH BEAUTIFUL HEATED POOL & SEPARATE SPA. DRESSING ROOM WITH SHOWERS AND SAUNA. CARD ROOMS, LIBRARY, BILLIARDS, PING PONG & HOBBY ROOM. SATELLITE CLUBHOUSE WITH HEATED POOL AND SPA, TENNIS COURTS, EXERCISE ROOM & PICKLEBALL. COURTESY BUS. CLOSE TO BANKS, RESTAURANTS, GROCERY, PHARMACY & HOSPITAL. 1/2 HR TO AIRPORT.MONTHLY SHOWS & COMMUNITY PARTIES WHEN PANDEMIC ENDS. 55+ COMMUNITY
Location
State FL
County Broward County
Community Lauderdale West 3 Sec
Area 3860
Direction PINE ISLAND RD TO 17TH ST TURN INTO LAUDERDALE WEST TO 86 TERRACE AND MAKE RIGHT TURN TO 1611 ON THE RIGHT SIDE.
Interior
Interior Features Breakfast Bar, Entrance Foyer, Family/Dining Room, First Floor Entry, Main Level Master, Sitting Area in Master, Split Bedrooms, Walk-In Closet(s)
Heating Central
Cooling Central Air, Ceiling Fan(s)
Flooring Ceramic Tile
Window Features Blinds
Appliance Dryer, Dishwasher, Electric Range, Electric Water Heater, Disposal, Ice Maker, Microwave, Refrigerator
Laundry In Garage, Laundry Tub
Exterior
Exterior Feature Enclosed Porch, Porch, Patio, Awning(s)
Garage Spaces 1.0
Pool None, Community
Community Features Clubhouse, Pool, Tennis Court(s)
Utilities Available Cable Available
Waterfront No
View Garden
Roof Type Spanish Tile
Porch Open, Patio, Porch, Screened
Garage Yes
Building
Lot Description < 1/4 Acre
Faces East
Story 1
Sewer Public Sewer
Water Public
Architectural Style Detached, One Story
Structure Type Block
Construction Status Resale
Others
Pets Allowed Conditional, No
HOA Fee Include Common Areas,Cable TV,Internet,Maintenance Structure
Senior Community Yes
Tax ID 494132020820
Security Features Smoke Detector(s)
Acceptable Financing Cash, Conventional
Listing Terms Cash, Conventional
Financing Cash
Pets Description Conditional, No
Read Less
Bought with RE/MAX Realty Associates
GET MORE INFORMATION

