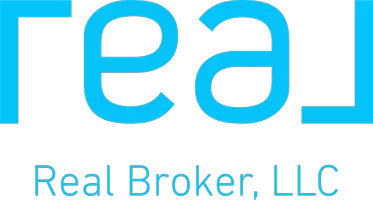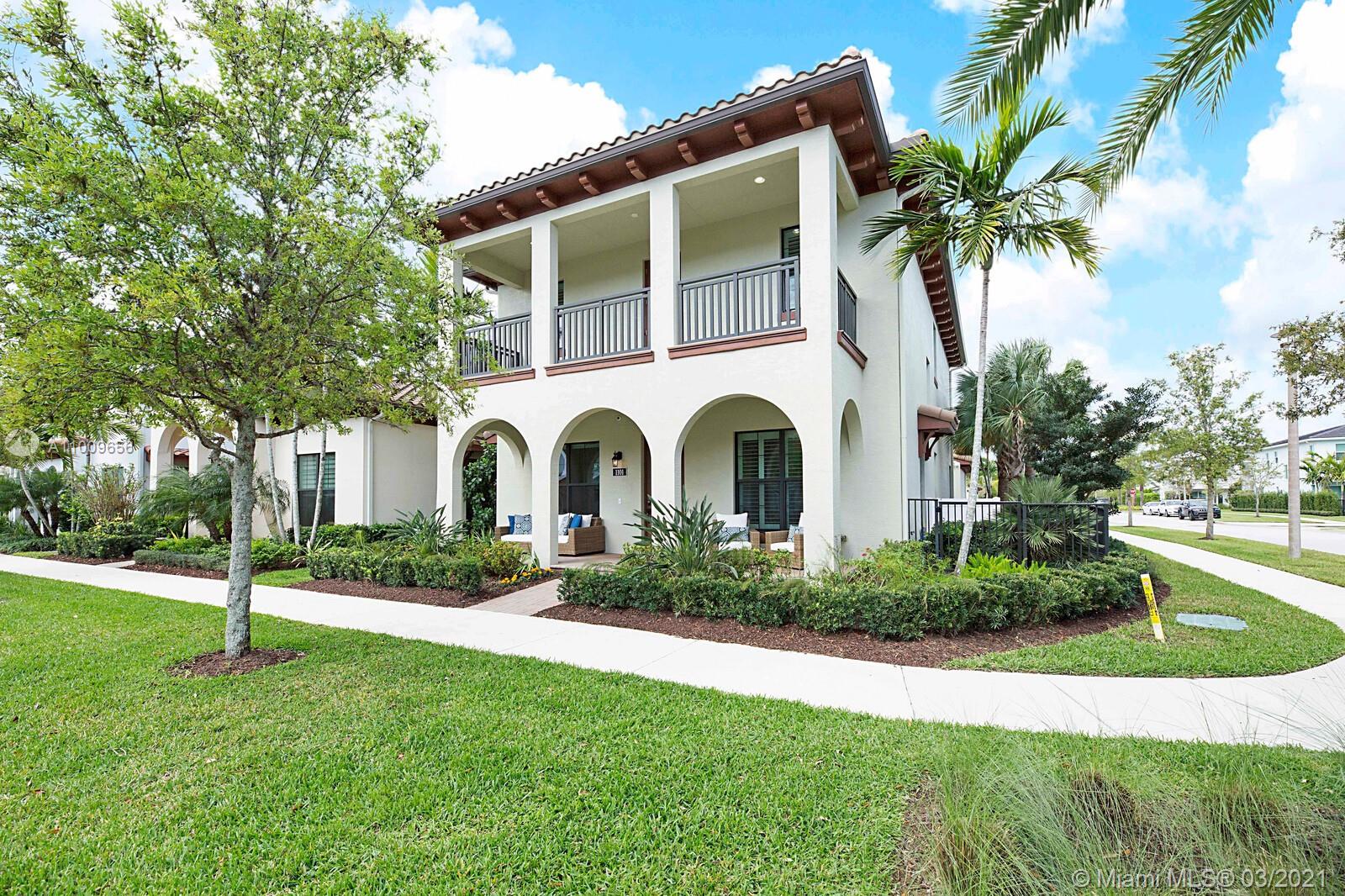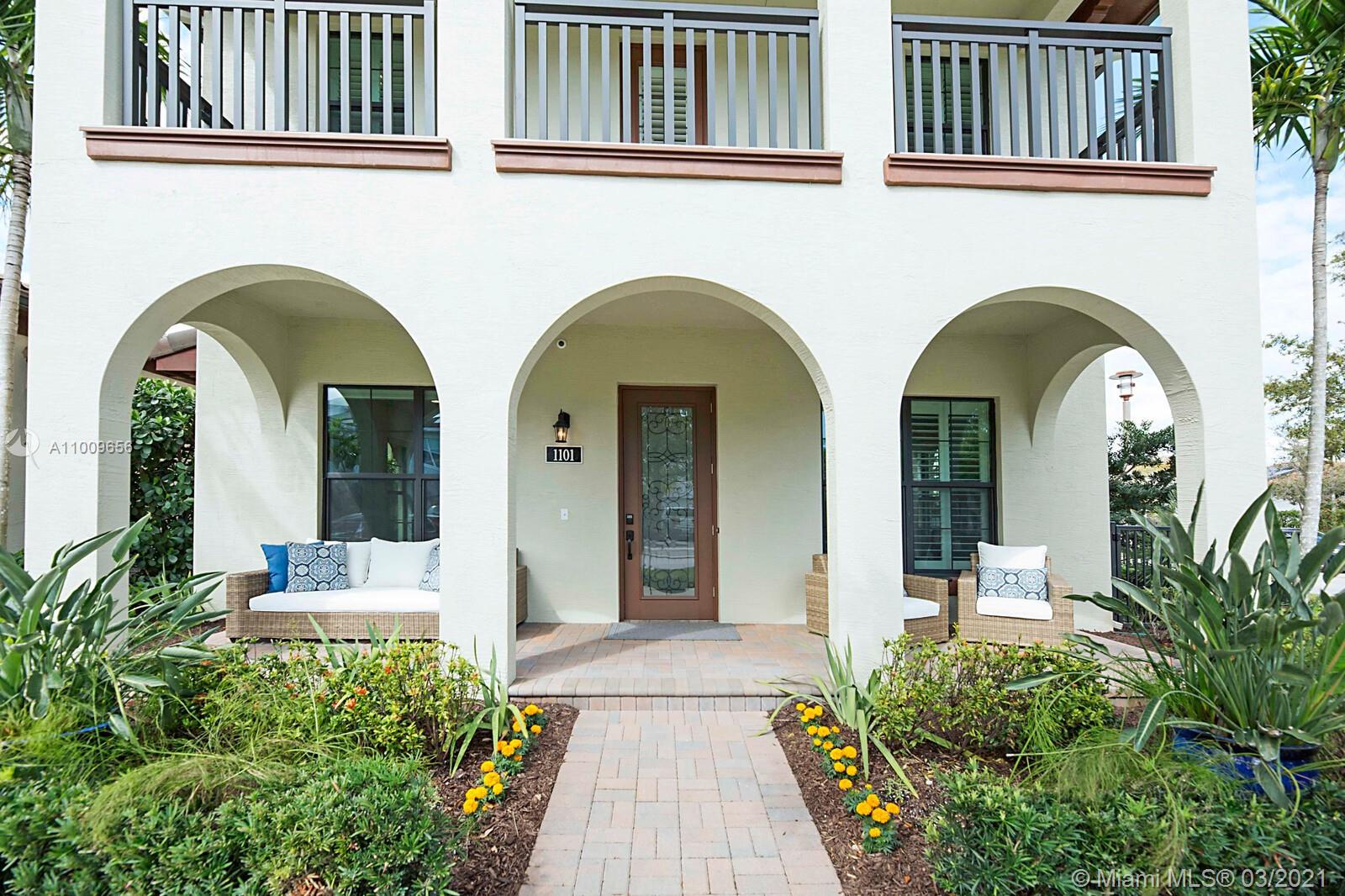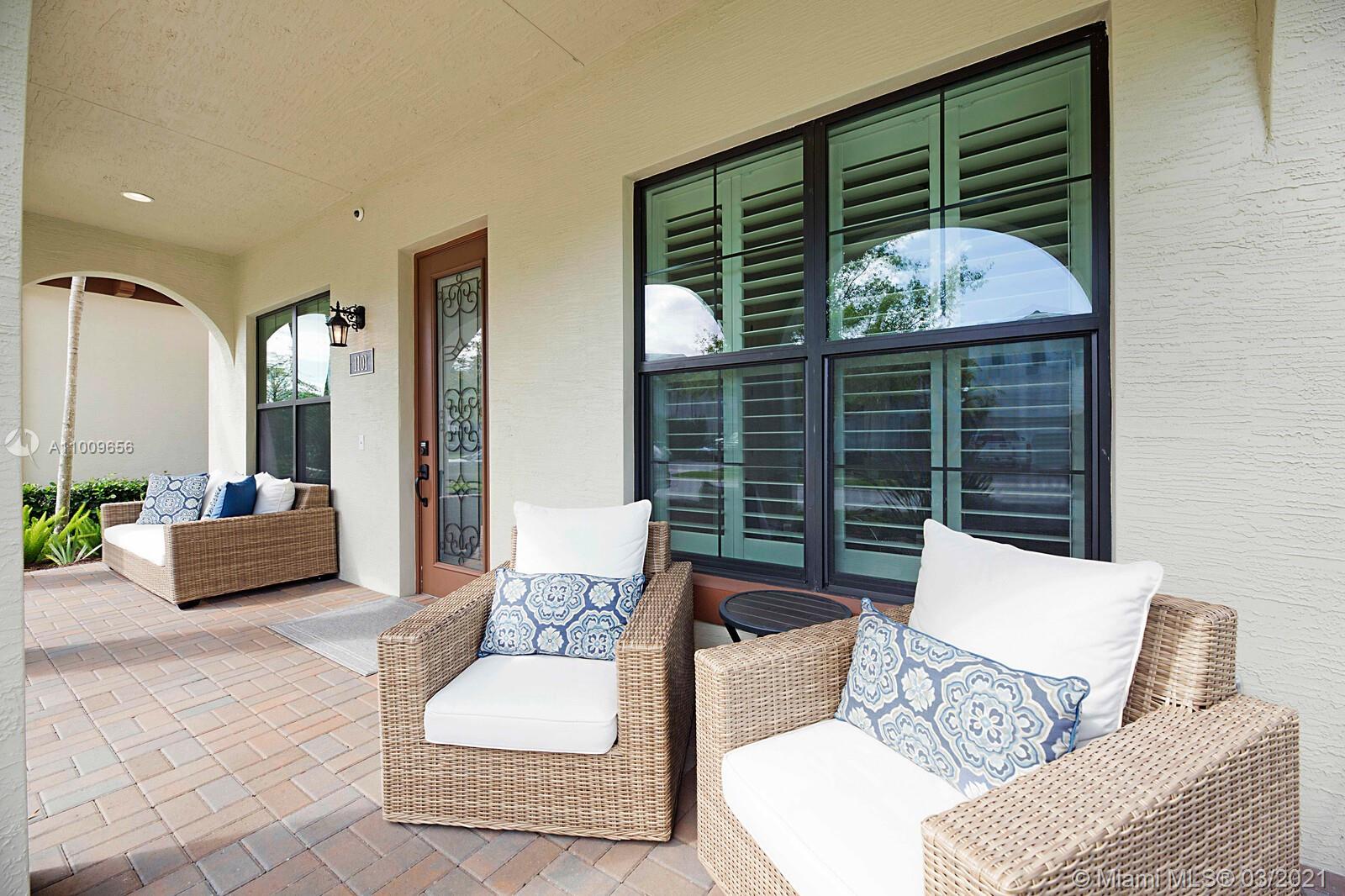For more information regarding the value of a property, please contact us for a free consultation.
1101 Faulkner Ter Palm Beach Gardens, FL 33418
Want to know what your home might be worth? Contact us for a FREE valuation!

Our team is ready to help you sell your home for the highest possible price ASAP
Key Details
Property Type Single Family Home
Sub Type Single Family Residence
Listing Status Sold
Purchase Type For Sale
Square Footage 3,849 sqft
Price per Sqft $311
Subdivision Alton Neighborhood 1
MLS Listing ID A11009656
Sold Date 04/20/21
Style Detached,Two Story
Bedrooms 4
Full Baths 3
Half Baths 1
Construction Status Resale
HOA Fees $367/mo
HOA Y/N Yes
Year Built 2017
Annual Tax Amount $15,849
Tax Year 2020
Contingent Pending Inspections
Lot Size 6,711 Sqft
Property Description
Gorgeous corner lot Alton home has 4 bedrooms (den can be used as a 5th), 3.5 baths, & 3 car garage. Every upgrade you could possibly imagine! Perfect kitchen to entertain! Top of the line appliances, Restoration Hardware light fixtures, and a HUGE island overlooking the family area that opens to the outdoor living space. Covered breezeway leads you past the outdoor kitchen to the immaculate 3 car garage. Upstairs, the master bedroom has a balcony, his and hers custom designed California closets, soaking tub and separate shower. The loft/play/home school room has custom cabinetry and separates the master from the additional bedrooms and laundry. A $30k Smart Home system was installed to control music settings, security cameras, lighting and so much more. This is a show stopper home!
Location
State FL
County Palm Beach County
Community Alton Neighborhood 1
Area 5320
Direction 95 to Donald Ross, east to a right into Alton, left on Edison, home is on the corner of Edison and Faulkner
Interior
Interior Features Built-in Features, Bedroom on Main Level, Breakfast Area, Closet Cabinetry, First Floor Entry, Living/Dining Room, Upper Level Master, Walk-In Closet(s), Attic, Central Vacuum, Loft
Heating Central, Electric
Cooling Central Air, Ceiling Fan(s), Electric
Flooring Carpet, Ceramic Tile, Tile
Appliance Dryer, Dishwasher, Electric Range, Electric Water Heater, Disposal, Ice Maker, Microwave, Refrigerator, Washer
Exterior
Exterior Feature Patio, Room For Pool
Garage Spaces 3.0
Pool None, Community
Community Features Clubhouse, Fitness, Maintained Community, Property Manager On-Site, Pool, Sidewalks, Tennis Court(s)
Utilities Available Cable Available, Underground Utilities
View Garden
Roof Type Barrel,Concrete
Porch Patio
Garage Yes
Building
Lot Description < 1/4 Acre
Faces East
Story 2
Sewer Public Sewer
Water Public
Architectural Style Detached, Two Story
Level or Stories Two
Structure Type Block
Construction Status Resale
Others
Pets Allowed Conditional, Yes
HOA Fee Include Common Areas,Cable TV,Internet,Maintenance Structure,Recreation Facilities
Senior Community No
Tax ID 52424126020000750
Acceptable Financing Cash, Conventional
Listing Terms Cash, Conventional
Financing Conventional
Pets Description Conditional, Yes
Read Less
Bought with Donohue Real Estate, LLC
GET MORE INFORMATION




