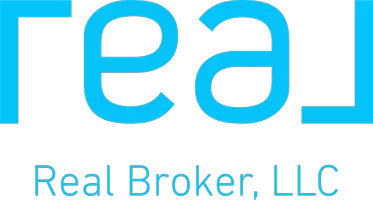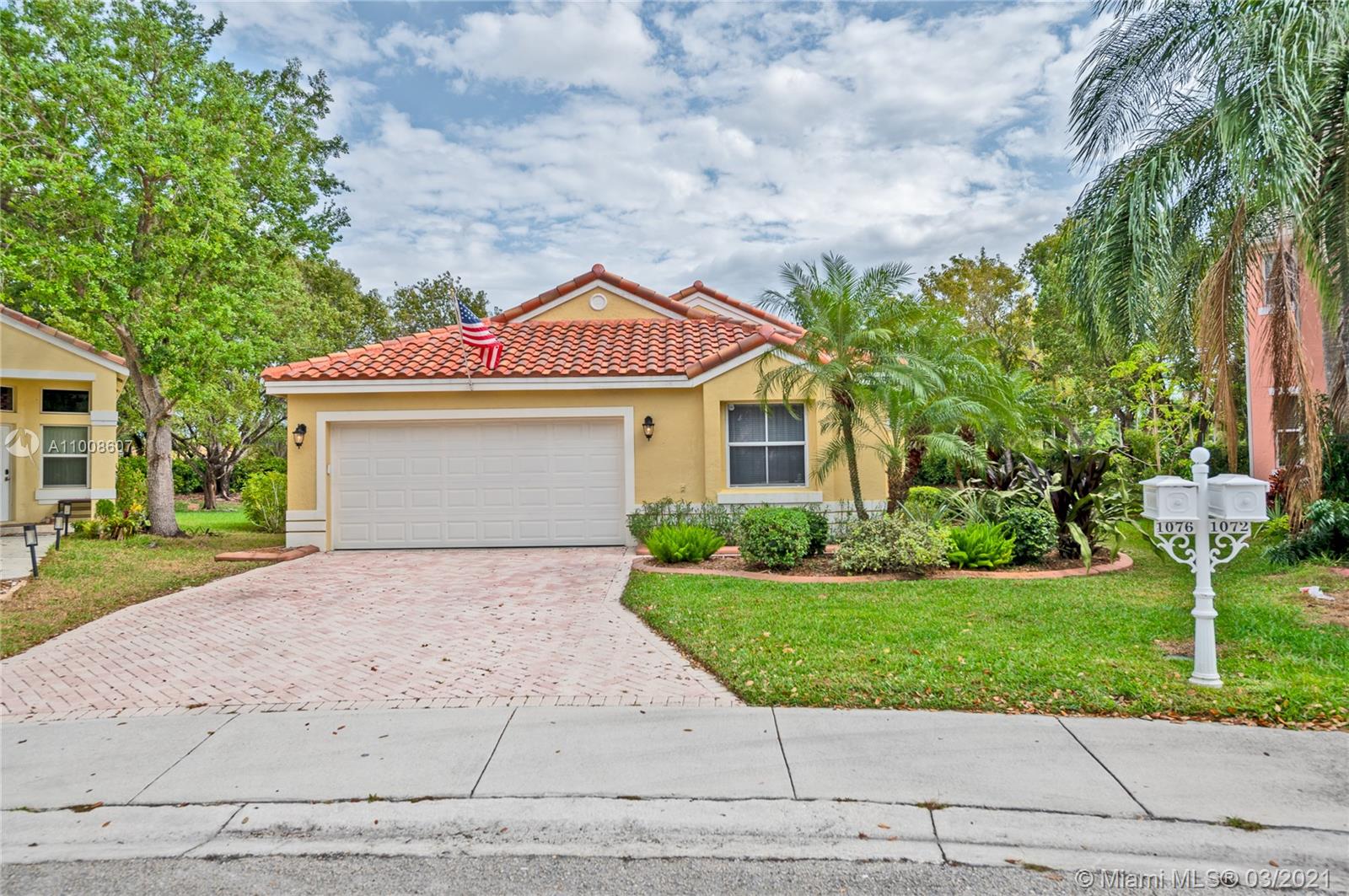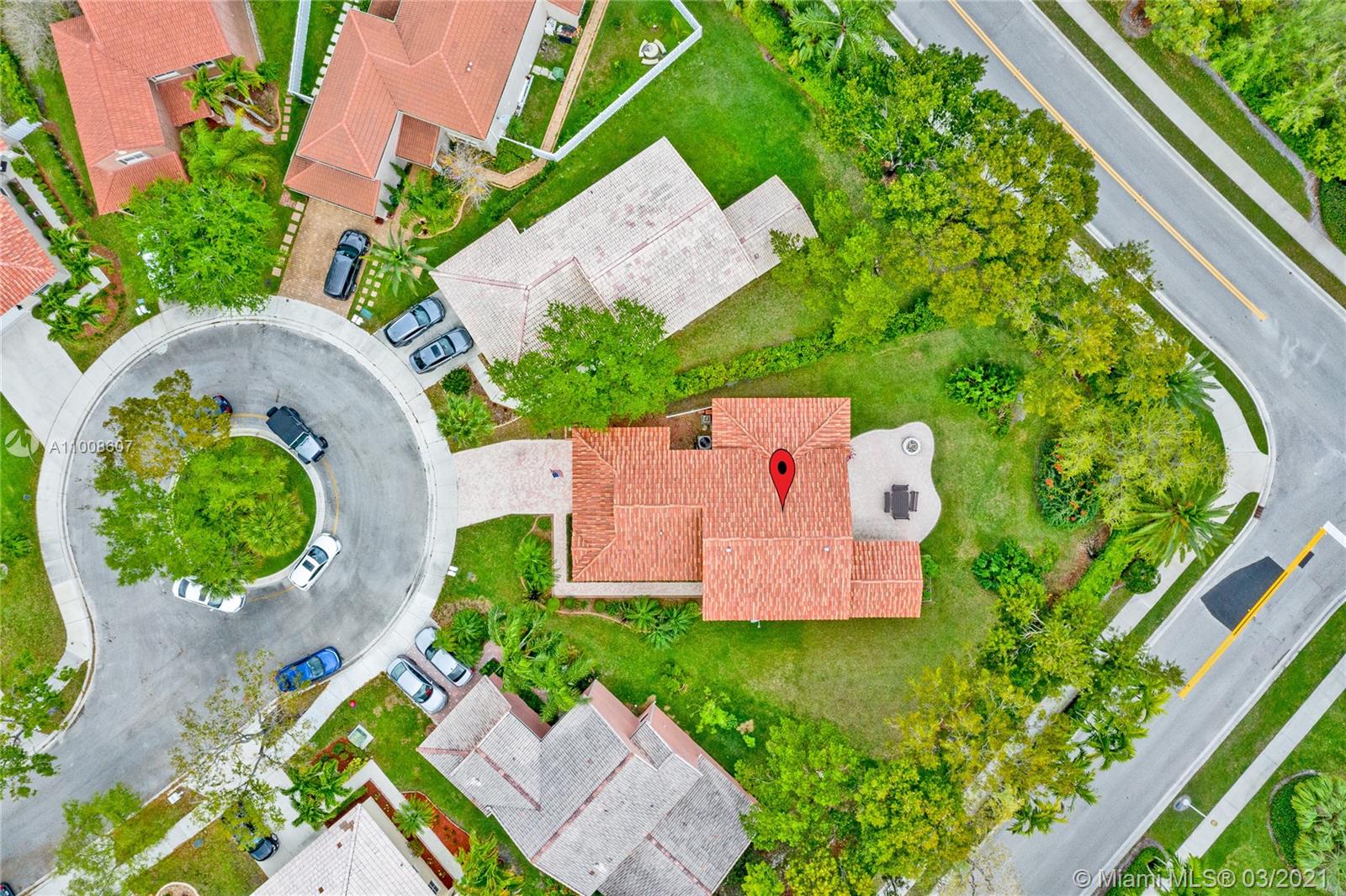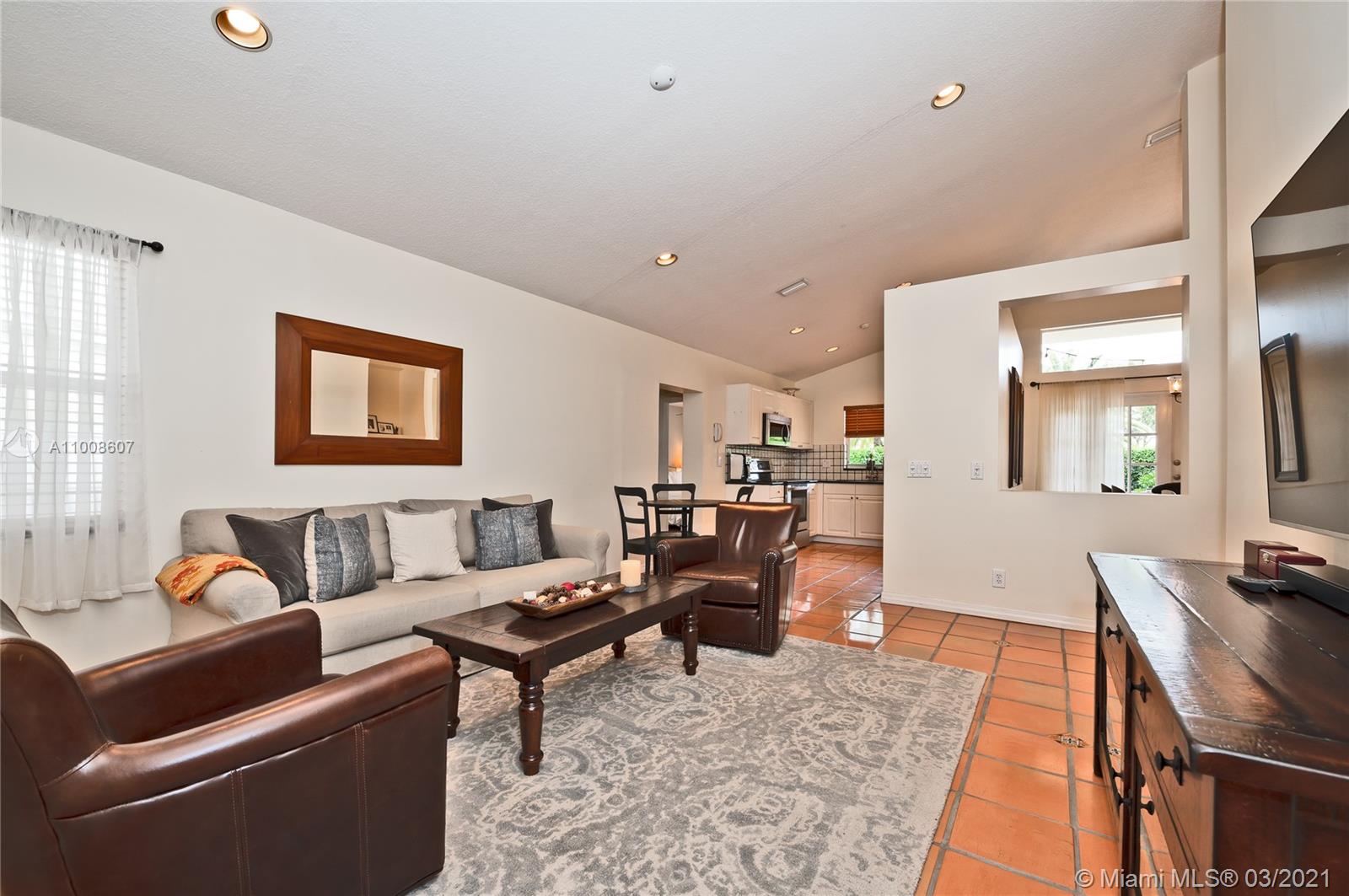For more information regarding the value of a property, please contact us for a free consultation.
1076 Sequoia Ln Weston, FL 33327
Want to know what your home might be worth? Contact us for a FREE valuation!
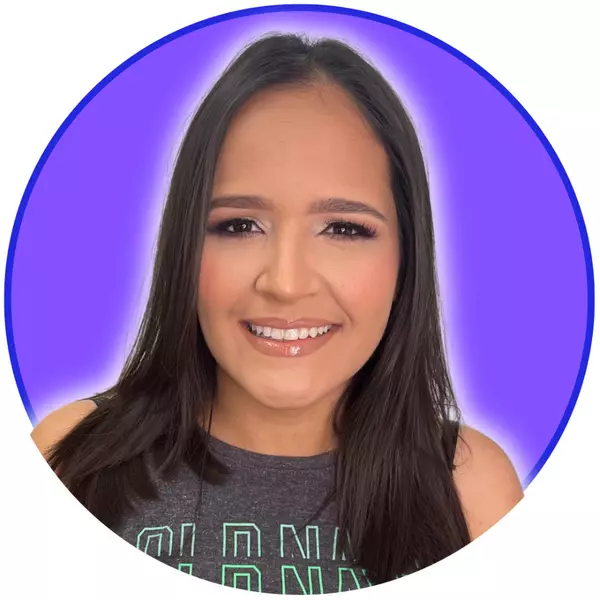
Our team is ready to help you sell your home for the highest possible price ASAP
Key Details
Property Type Single Family Home
Sub Type Single Family Residence
Listing Status Sold
Purchase Type For Sale
Square Footage 1,802 sqft
Price per Sqft $302
Subdivision Savannah Falls
MLS Listing ID A11008607
Sold Date 04/27/21
Style Detached,One Story
Bedrooms 4
Full Baths 2
Construction Status Resale
HOA Fees $128/qua
HOA Y/N Yes
Year Built 1997
Annual Tax Amount $7,104
Tax Year 2020
Contingent Pending Inspections
Lot Size 9,576 Sqft
Property Description
Immaculate spacious 4 bedroom/2 bath+office home on huge lot located on a safe cul-de-sac in the prestigious guard-gated community of The Falls in Weston. Elegant home features volumn ceilings & lots of natural light for fresh open feeling, formal living room & dining room + large family area off upgraded kitchen, tastefully upgraded kitchen & baths, a remodeled master bath that you'll enjoy, a huge pavered patio area w/fire pit great for family fun and outdoor entertaining! Roof is two years young, new A/C, new garage door. Home is walking distance to large community pool, playground, sports courts, & Eagle Elementary School. Conveniently located near A+ schools, great restaurants & shops, w/easy access to major highways! Great community w/low HOA fees. Hurry! Will not last!
Location
State FL
County Broward County
Community Savannah Falls
Area 3890
Interior
Interior Features Bedroom on Main Level, Dining Area, Separate/Formal Dining Room, Dual Sinks, First Floor Entry, Main Level Master, Separate Shower
Heating Central, Electric
Cooling Central Air, Electric
Flooring Carpet, Ceramic Tile, Wood
Window Features Blinds
Appliance Dryer, Dishwasher, Electric Range, Electric Water Heater, Disposal, Microwave, Refrigerator, Washer
Exterior
Exterior Feature Lighting, Room For Pool, Storm/Security Shutters
Parking Features Attached
Garage Spaces 2.0
Pool None, Community
Community Features Gated, Home Owners Association, Pool, Sidewalks
Utilities Available Cable Available
View Garden
Roof Type Spanish Tile
Garage Yes
Building
Lot Description < 1/4 Acre
Faces West
Story 1
Sewer Public Sewer
Water Public
Architectural Style Detached, One Story
Structure Type Block
Construction Status Resale
Schools
Elementary Schools Eagle Point
Middle Schools Tequesta Trace
High Schools Cypress Bay
Others
Pets Allowed Size Limit, Yes
HOA Fee Include Common Areas,Maintenance Structure
Senior Community No
Tax ID 503901044570
Security Features Gated Community
Acceptable Financing Cash, Conventional
Listing Terms Cash, Conventional
Financing Conventional
Pets Allowed Size Limit, Yes
Read Less
Bought with Valorem Group
GET MORE INFORMATION

