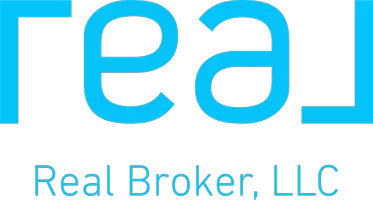For more information regarding the value of a property, please contact us for a free consultation.
19456 40th Ct Sunny Isles Beach, FL 33160
Want to know what your home might be worth? Contact us for a FREE valuation!

Our team is ready to help you sell your home for the highest possible price ASAP
Key Details
Property Type Single Family Home
Sub Type Single Family Residence
Listing Status Sold
Purchase Type For Sale
Square Footage 3,466 sqft
Price per Sqft $620
Subdivision Golden Gate Estates & Mar
MLS Listing ID A11005540
Sold Date 10/02/21
Style Two Story
Bedrooms 6
Full Baths 4
Half Baths 1
Construction Status New Construction
HOA Fees $675/mo
HOA Y/N Yes
Year Built 1999
Annual Tax Amount $17,490
Tax Year 2020
Contingent Pending Inspections
Lot Size 7,085 Sqft
Property Description
Proud to present this stunning lanai home in Golden Gate Estates and Marina, located steps from the Atlantic Ocean in Sunny Isles Beach. This large and fully renovated residence offers endless upgrades and a fantastic floor-plan for any family and for entertaining. Some of the most prominent features include: Great floor-plan, housekeeping quarters w/ full bath, approx. 2,000 square feet of outdoor entertainment space, salt water pool, summer kitchen, 20'+ foot ceilings, beautiful lighting and window fixtures, most furnishings, new York 5-ton AC units with anti-humidity and air treatment systems, video surveillance, Sonos smart home technology, marble and Brazilian wood flooring, 100 gallon propane tank running a pro-grade Viking kitchen, laundry and tankless water heaters and more....
Location
State FL
County Miami-dade County
Community Golden Gate Estates & Mar
Area 22
Direction Property located on A1A at the northern most point of Sunny Isles across the street from the Atlantic Ocean.
Interior
Interior Features Built-in Features, Bedroom on Main Level, Breakfast Area, Closet Cabinetry, Dining Area, Separate/Formal Dining Room, Entrance Foyer, Eat-in Kitchen, Fireplace, High Ceilings, Kitchen/Dining Combo, Sitting Area in Master, Upper Level Master, Vaulted Ceiling(s), Walk-In Closet(s), Air Filtration
Heating Central
Cooling Central Air, Ceiling Fan(s)
Flooring Marble, Wood
Fireplaces Type Decorative
Equipment Air Purifier
Furnishings Partially
Window Features Blinds
Appliance Some Gas Appliances, Built-In Oven, Dryer, Dishwasher, Electric Water Heater, Freezer, Gas Range, Gas Water Heater, Ice Maker, Microwave, Other, Water Purifier, Washer, Humidifier
Exterior
Exterior Feature Lighting, Outdoor Grill, Shed, Storm/Security Shutters
Garage Attached
Garage Spaces 2.0
Carport Spaces 3
Pool In Ground, Pool
Community Features Other
Utilities Available Cable Available
Waterfront No
Waterfront Description No Fixed Bridges,Ocean Access,Seawall
View Garden
Roof Type Barrel
Garage Yes
Building
Lot Description Sprinklers Automatic, < 1/4 Acre
Faces East
Story 2
Sewer Public Sewer
Water Public
Architectural Style Two Story
Level or Stories Two
Structure Type Block
Construction Status New Construction
Others
Pets Allowed Conditional, Yes
HOA Fee Include Common Areas,Insurance,Maintenance Grounds,Maintenance Structure,Recreation Facilities,Security,Trash
Senior Community No
Tax ID 31-22-02-033-0140
Security Features Security System Owned,Smoke Detector(s)
Acceptable Financing Cash, Conventional
Listing Terms Cash, Conventional
Financing Cash
Pets Description Conditional, Yes
Read Less
Bought with Hadas Benor Gal
GET MORE INFORMATION




