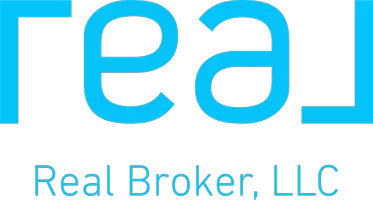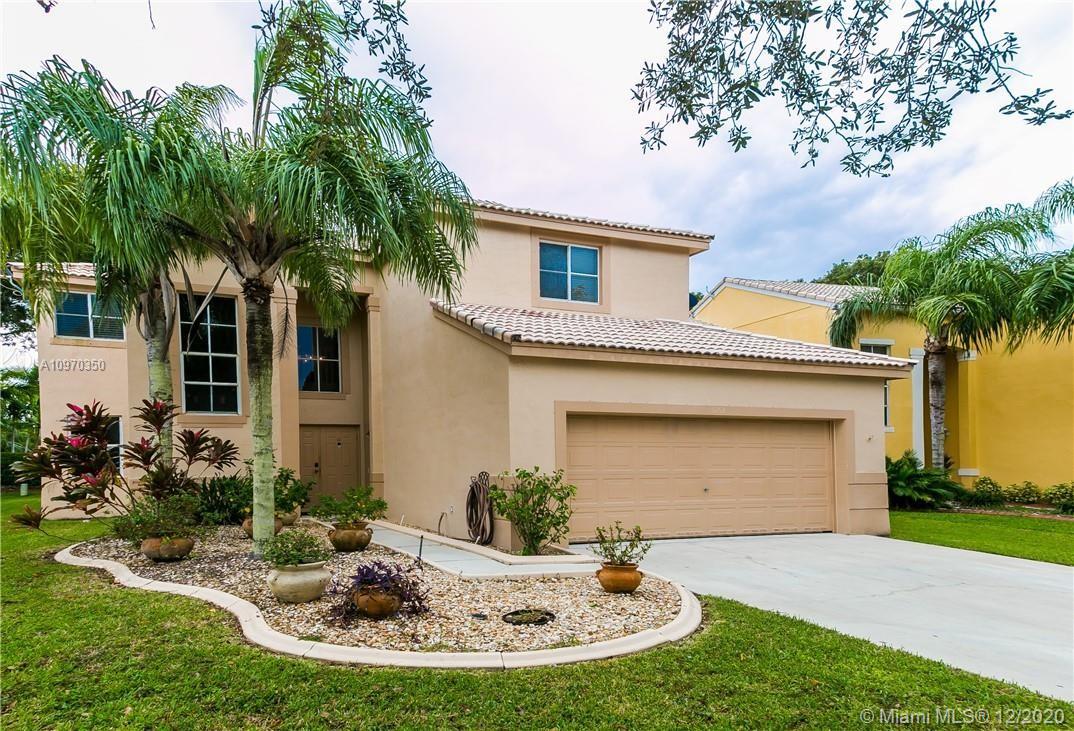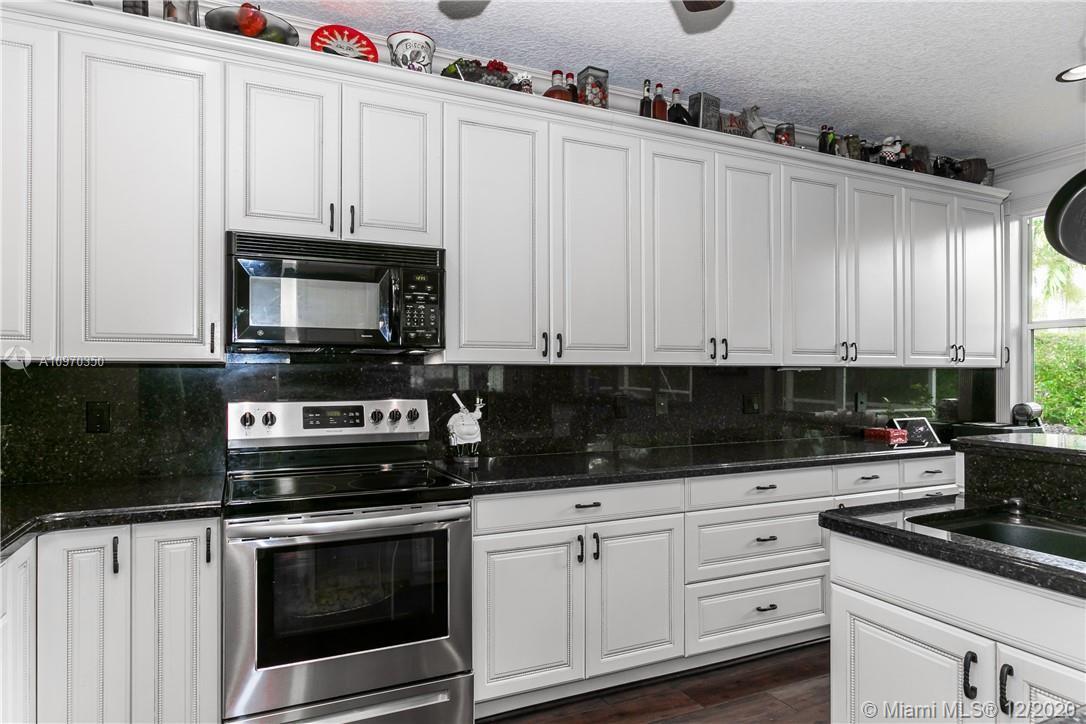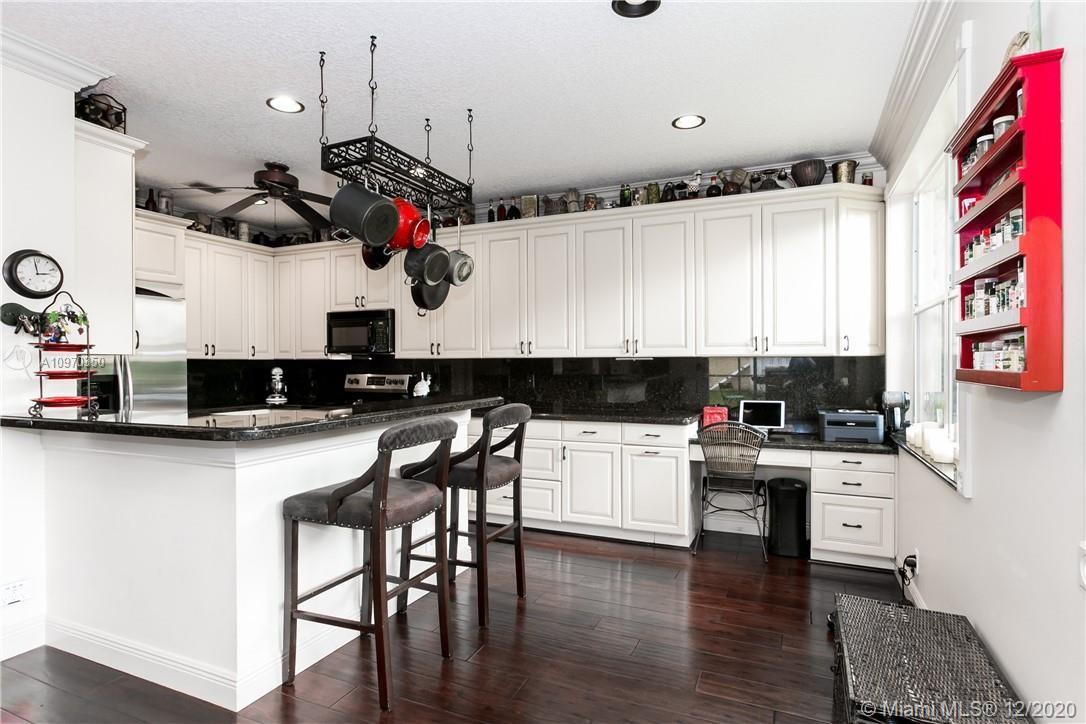For more information regarding the value of a property, please contact us for a free consultation.
1062 Sequoia Ln Weston, FL 33327
Want to know what your home might be worth? Contact us for a FREE valuation!
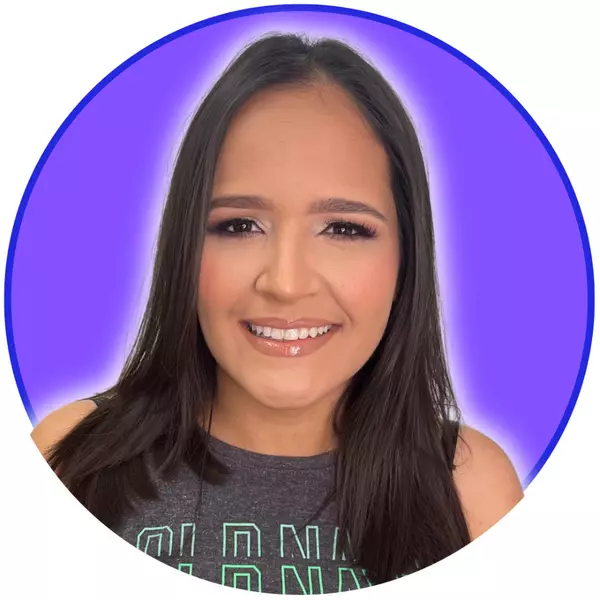
Our team is ready to help you sell your home for the highest possible price ASAP
Key Details
Property Type Single Family Home
Sub Type Single Family Residence
Listing Status Sold
Purchase Type For Sale
Square Footage 2,144 sqft
Price per Sqft $247
Subdivision Savannah Falls
MLS Listing ID A10970350
Sold Date 01/29/21
Style Detached,Two Story
Bedrooms 5
Full Baths 3
Half Baths 1
Construction Status Resale
HOA Fees $128/qua
HOA Y/N Yes
Year Built 1997
Annual Tax Amount $4,870
Tax Year 2020
Contingent Pending Inspections
Lot Size 5,587 Sqft
Property Description
Fabulous 5 bedroom 3 1/2 bath spacious home located on a safe cul-de-sac in prestigious guard-gated community of The Falls in Weston. Home features formal living and dining rooms plus family room off kitchen, recently tastefully remodeled extended kitchen with loads of storage and counter space, 42" wood cabinets, SS appliances, granite counter tops, quality wood floors, crown molding, extended screened patio for outdoor entertaining, downstairs master bedroom suite, walking distance to large community pool, playground, sports courts, and Eagle Elementary School. Conveniently located near A+ schools, great restaurants and shops, with easy access to major highways. Great community with low HOA fees. Hurry! Will not last!
Location
State FL
County Broward County
Community Savannah Falls
Area 3890
Interior
Interior Features Bedroom on Main Level, Breakfast Area, Dining Area, Separate/Formal Dining Room, Entrance Foyer, First Floor Entry, Main Level Master
Heating Central, Electric
Cooling Central Air, Electric
Flooring Wood
Window Features Blinds
Appliance Dryer, Dishwasher, Electric Range, Microwave, Refrigerator, Washer
Exterior
Exterior Feature Enclosed Porch, Storm/Security Shutters
Garage Spaces 2.0
Pool None, Community
Community Features Gated, Home Owners Association, Pool, Sidewalks
View Garden
Roof Type Spanish Tile
Porch Porch, Screened
Garage Yes
Building
Lot Description < 1/4 Acre
Faces North
Story 2
Sewer Public Sewer
Water Public
Architectural Style Detached, Two Story
Level or Stories Two
Structure Type Block
Construction Status Resale
Schools
Elementary Schools Eagle Point
Middle Schools Tequesta Trace
High Schools Cypress Bay
Others
HOA Fee Include Common Areas,Maintenance Structure
Senior Community No
Tax ID 503901044600
Security Features Gated Community
Acceptable Financing Cash, Conventional
Listing Terms Cash, Conventional
Financing Conventional
Read Less
Bought with Ocean Palms Realty Associates, LLC.
GET MORE INFORMATION

