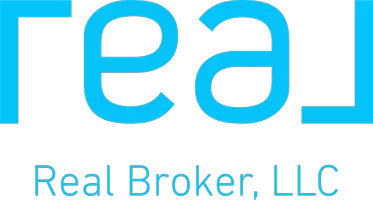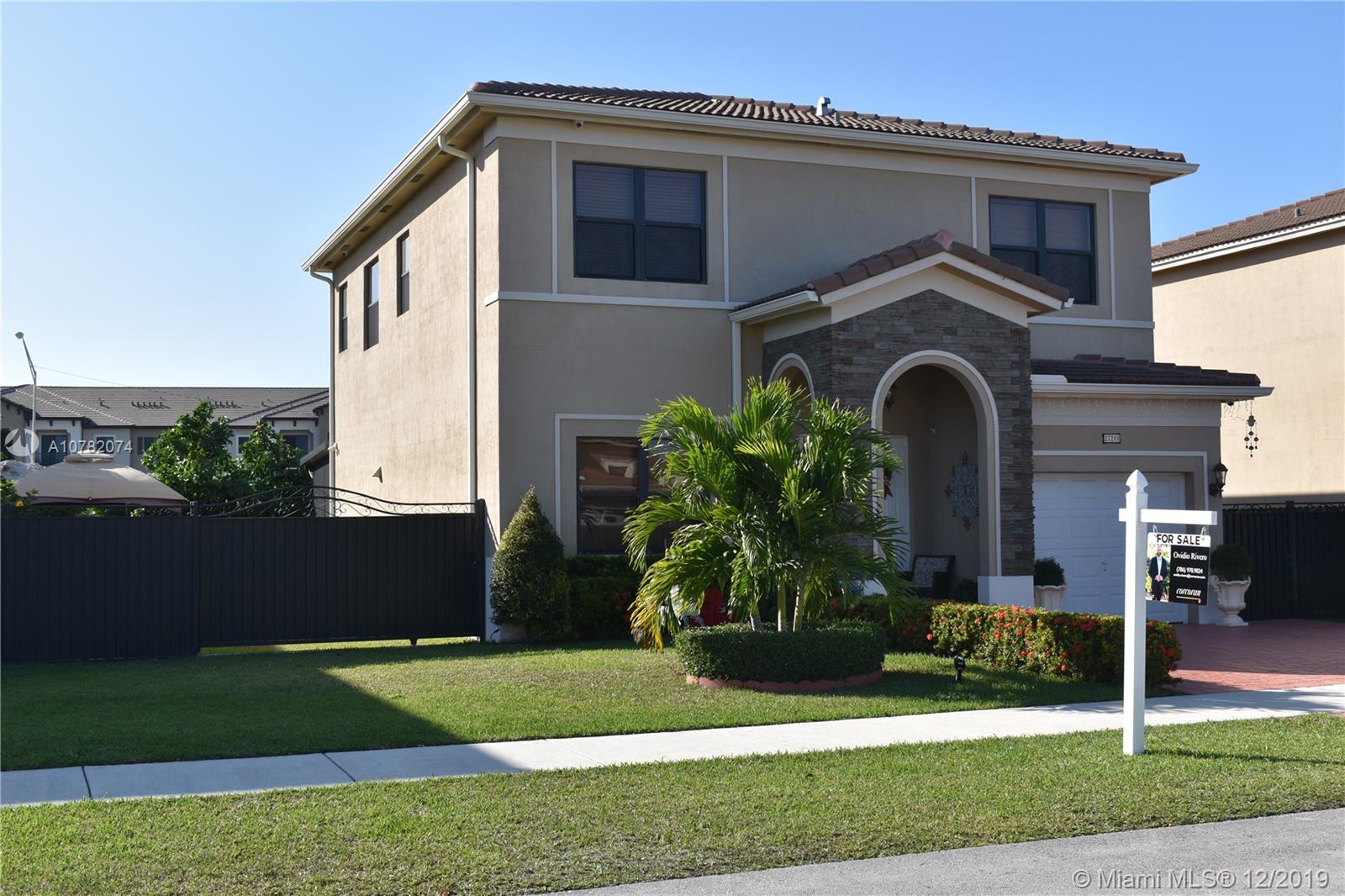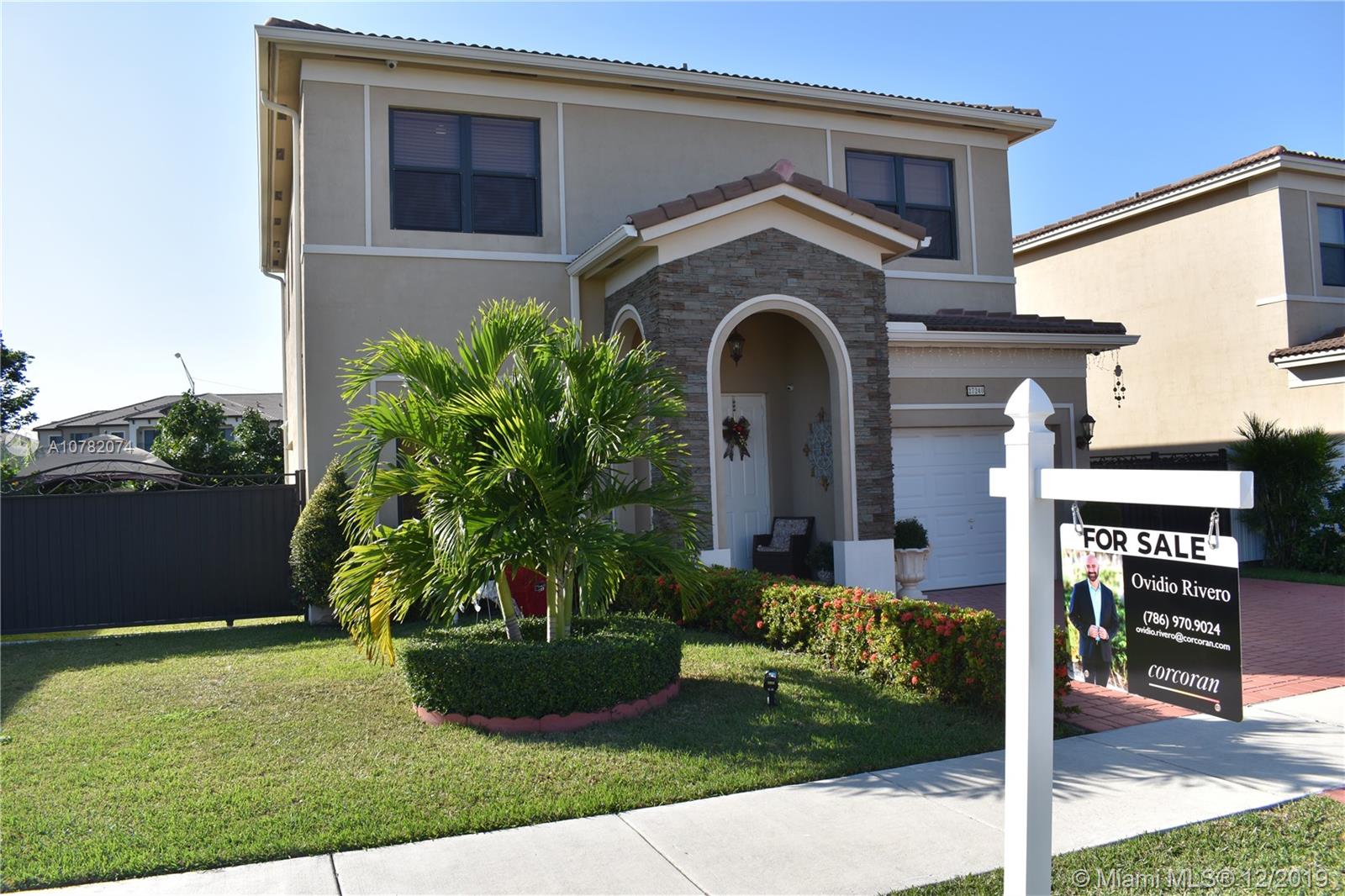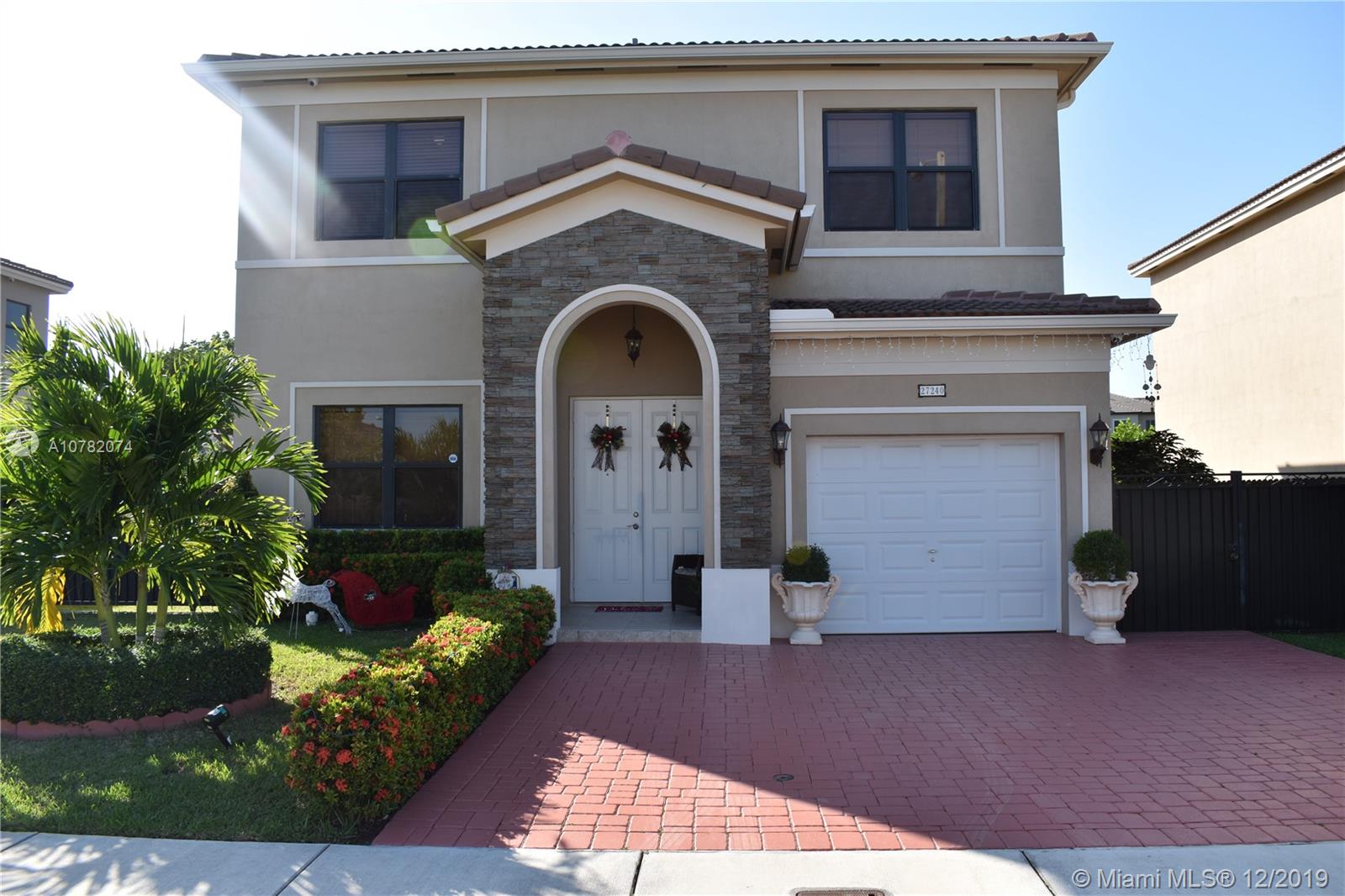For more information regarding the value of a property, please contact us for a free consultation.
27240 SW 136 PATH Homestead, FL 33032
Want to know what your home might be worth? Contact us for a FREE valuation!
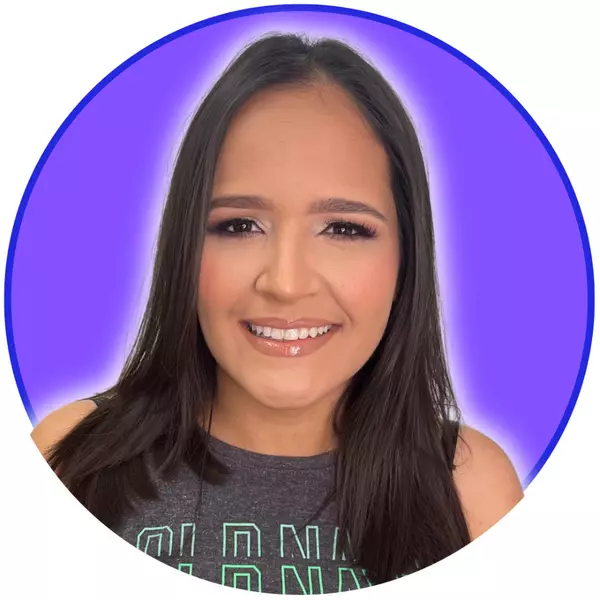
Our team is ready to help you sell your home for the highest possible price ASAP
Key Details
Property Type Single Family Home
Sub Type Single Family Residence
Listing Status Sold
Purchase Type For Sale
Subdivision A H At Turnpike South
MLS Listing ID A10782074
Sold Date 05/21/20
Style Detached,Two Story
Bedrooms 5
Full Baths 4
Construction Status Resale
HOA Y/N No
Year Built 2016
Annual Tax Amount $6,319
Tax Year 2019
Contingent Pending Inspections
Property Description
AMAZING TWO STORY 5 BEDROOM & 4 BATHROOM HOME LOCATED IN A BRAND NEW TRANQUIL NEIGHBORHOOD, LESS THAN FIVE MINUTES FROM TURNPIKE. THE HOUSE LOOKS LIKE NEW BECAUSE OWNER HAS BEEN TAKING GOOD CARE OF IT. BUILT IN 2016 WITH THE CONVENIENCE OF ONE BEDROOM AND ONE FULL BATHROOM ON THE FIRST FLOOR. STAIRS & SECOND FLOOR HAVE BEAUTIFUL NEW WOOD FLOORS THROUGHOUT. MASTER BEDROOM IS A GREAT SIZE WITH A LARGE WALK-IN CLOSET. THE HOUSE IS VERY BRIGHT AND THE KITCHEN IS PRACTICALLY NEW BECAUSE OWNERS NEVER USED IT, PREFERING TO COOK OUTSIDE WHERE A LOT OF SPACE INVITES FAMILY AND FRIENDS TO ENJOY THE PEACEFUL GARDEN & TERRACES. LOTS OF PARKING SPACES FOR CARS, SUVS, & BOATS ON THE PROPERTY. OUTDOOR SECURITY CAMERAS WILL STAY FOR THE NEW OWNERS AT NO EXTRA COST "YOU MUST COME SEE IT" VERY EASY TO SHOW.
Location
State FL
County Miami-dade County
Community A H At Turnpike South
Area 69
Direction TURNPIKE NORTH TAKE EXIT #6, TURN RIGHT AND THEN TURN RIGHT AGAIN AT THE FIRST ENTRANCE, YOU WILL SEE THE HOUSE ON THE SECOND BLOCK ON YOUR RIGHT-HAND SIDE.
Interior
Interior Features Bedroom on Main Level, Breakfast Area, Closet Cabinetry, Eat-in Kitchen, Family/Dining Room, First Floor Entry, Upper Level Master, Walk-In Closet(s)
Heating Central, Electric
Cooling Central Air, Electric
Flooring Tile, Wood
Furnishings Unfurnished
Window Features Impact Glass
Appliance Dryer, Dishwasher, Electric Range, Electric Water Heater, Microwave, Refrigerator, Trash Compactor, Washer
Laundry Washer Hookup, Dryer Hookup
Exterior
Exterior Feature Fence, Fruit Trees, Security/High Impact Doors, Patio, Room For Pool
Garage Attached
Garage Spaces 1.0
Pool None
Community Features Street Lights
Waterfront No
View Garden, Other
Roof Type Spanish Tile
Street Surface Paved
Porch Patio
Garage Yes
Building
Lot Description < 1/4 Acre
Faces Northwest
Story 2
Sewer Public Sewer
Water Public
Architectural Style Detached, Two Story
Level or Stories Two
Structure Type Block
Construction Status Resale
Others
Pets Allowed Size Limit, Yes
Senior Community No
Tax ID 30-69-35-030-0240
Acceptable Financing Cash, Conventional, FHA, VA Loan
Listing Terms Cash, Conventional, FHA, VA Loan
Financing FHA
Pets Description Size Limit, Yes
Read Less
Bought with Ocean View Int'l Realty Inc
GET MORE INFORMATION

