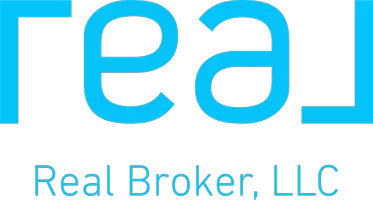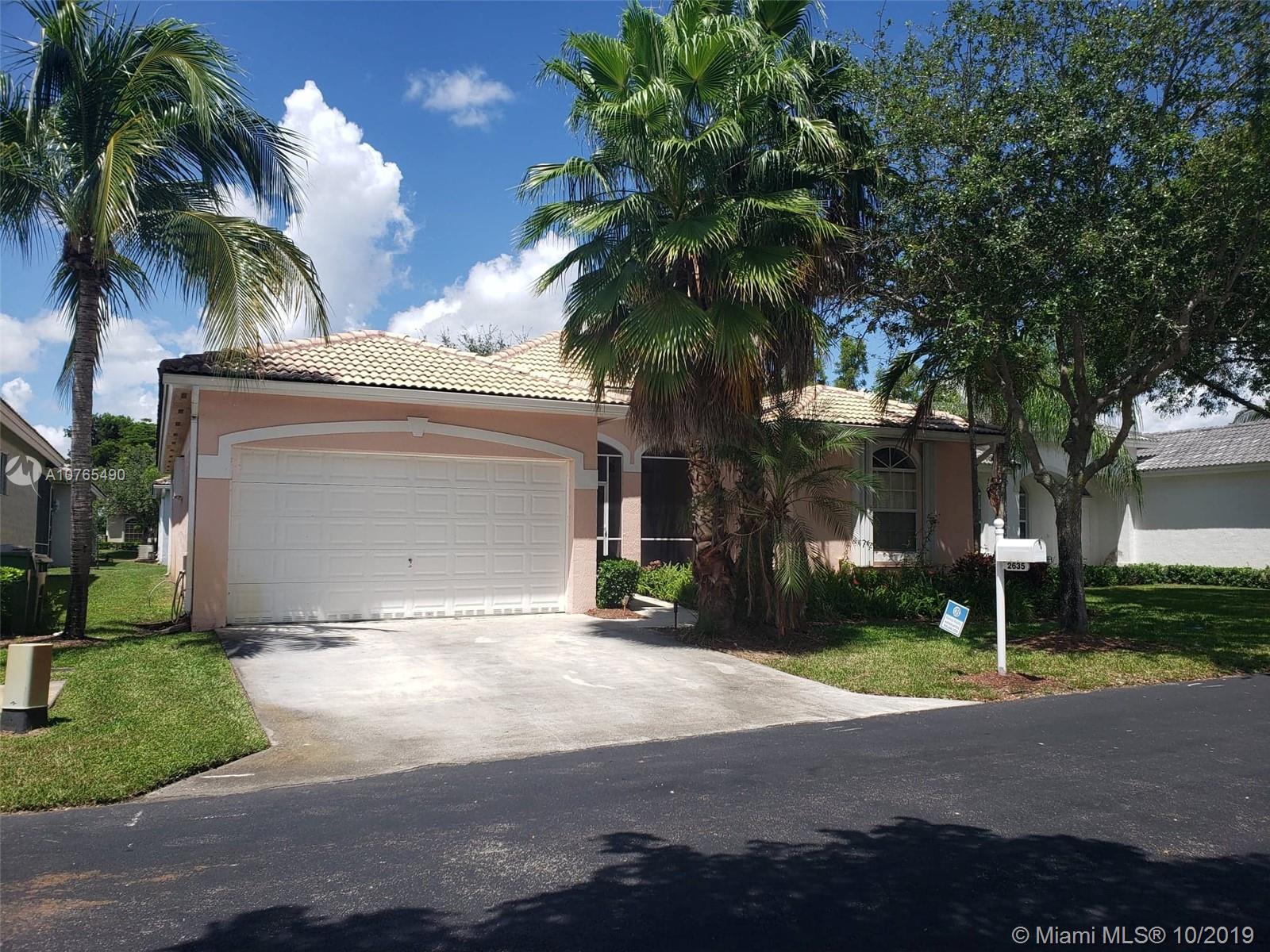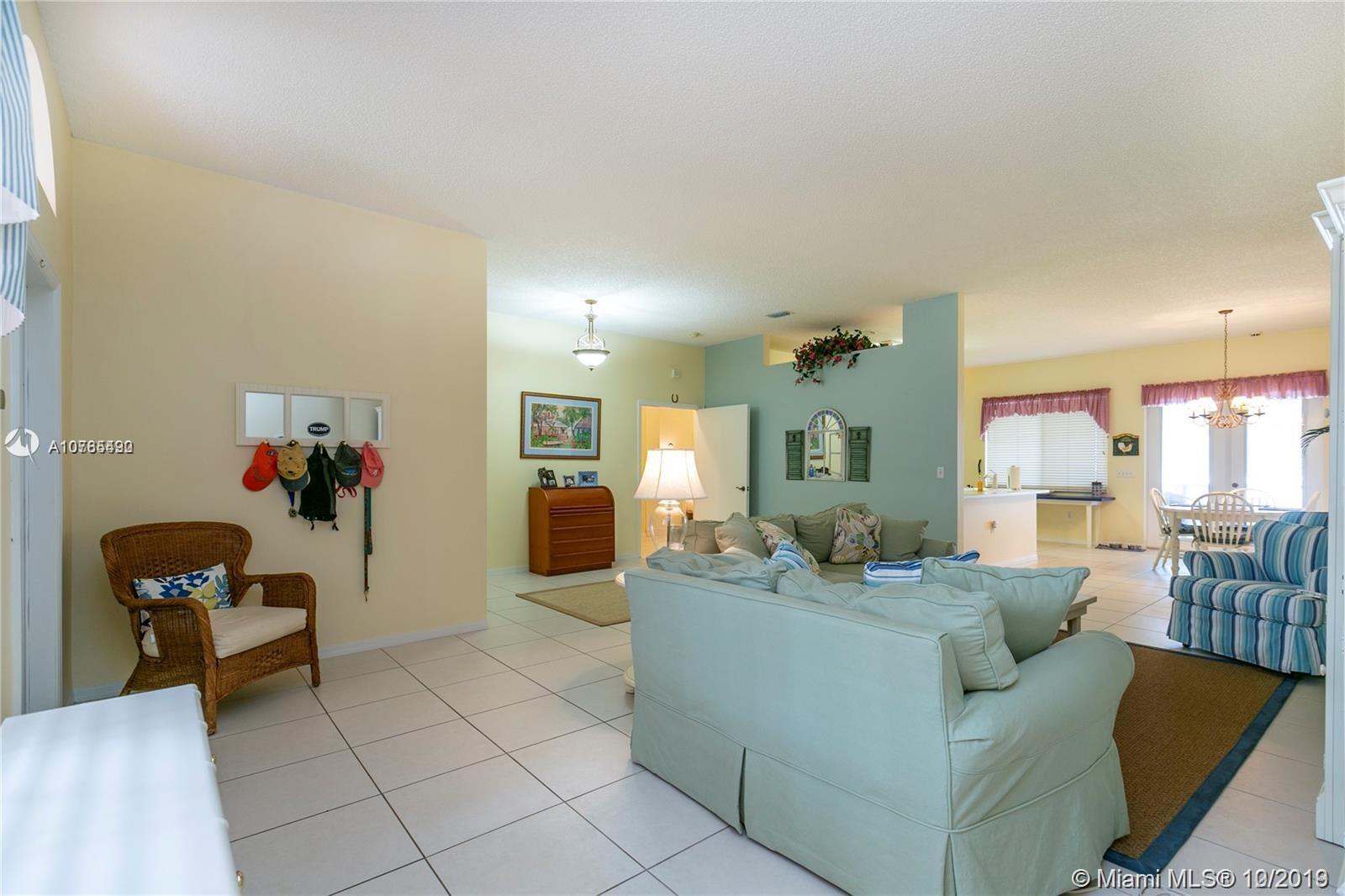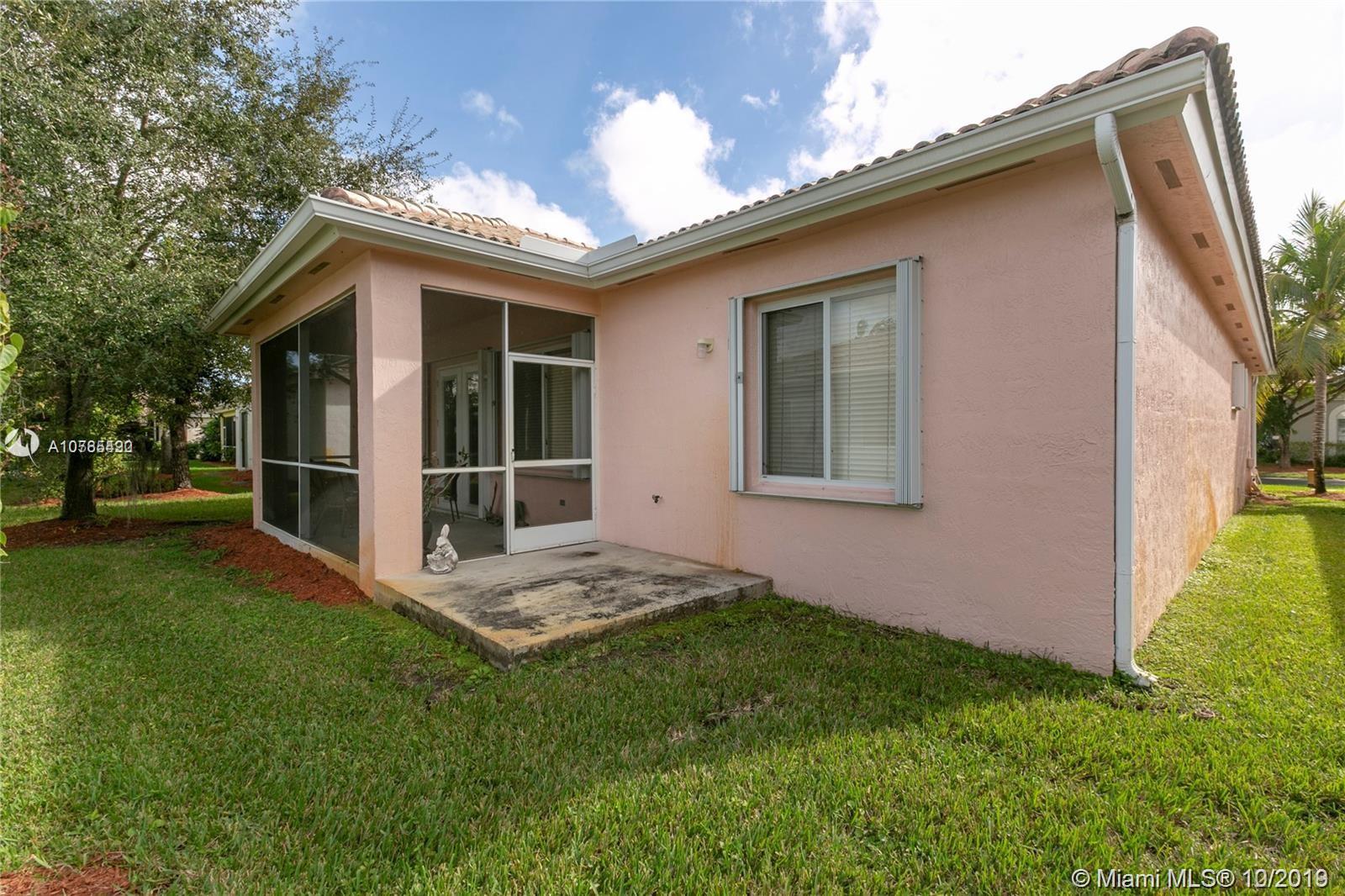For more information regarding the value of a property, please contact us for a free consultation.
2635 SE 5th Ct Homestead, FL 33033
Want to know what your home might be worth? Contact us for a FREE valuation!
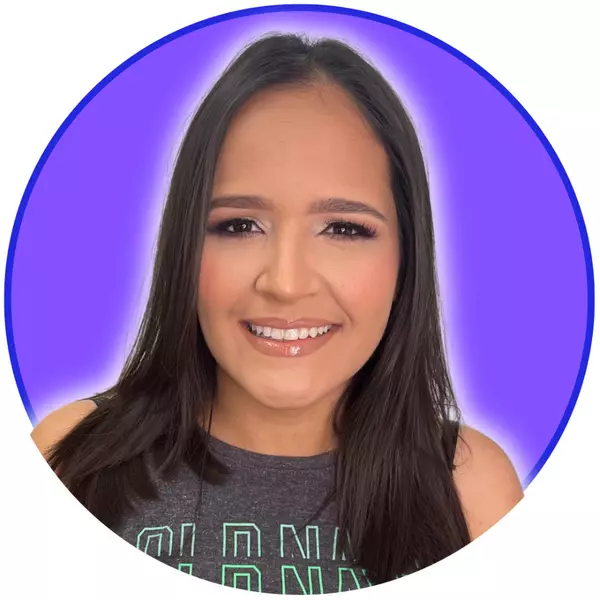
Our team is ready to help you sell your home for the highest possible price ASAP
Key Details
Property Type Single Family Home
Sub Type Single Family Residence
Listing Status Sold
Purchase Type For Sale
Square Footage 2,073 sqft
Price per Sqft $118
Subdivision Keys-Gate No 1
MLS Listing ID A10765490
Sold Date 03/16/20
Style Detached,One Story
Bedrooms 4
Full Baths 3
Construction Status Resale
HOA Fees $397/mo
HOA Y/N Yes
Year Built 2001
Annual Tax Amount $4,266
Tax Year 2018
Contingent No Contingencies
Lot Size 5,358 Sqft
Property Description
THIS HOME IS LISTED WELL BELOW MARKET VALUE!!** Get a deal on this 4/3 in a gated community. All (the same) tiled flooring, screened in front and back porch, accordion shutters. Master & Jr. Suite - great floor plan. Enjoy the open living area & the tri-split floor plan perfect for large family or guests. Brand NEW AC. The North Gate maintenance fee is VERY inclusive: 200 channels of Att U-verse, internet, alarm monitoring, lawn & landscape, 24 security, exterior house painting & the Royal Palm Clubhouse. Olympic size pool, Jacuzzi, fitness equipment, theatre screening room, billiards & arts and crafts area & library computer room. Be less than 30 miles to The Florida Keys & 30 miles to Miami, b/w 2 National parks, Homestead is an affordable option & desirable spot for outdoor adventures.
Location
State FL
County Miami-dade County
Community Keys-Gate No 1
Area 79
Interior
Interior Features Breakfast Bar, Bedroom on Main Level, Eat-in Kitchen, Family/Dining Room, First Floor Entry, Living/Dining Room
Heating Central, Electric
Cooling Central Air, Ceiling Fan(s), Electric
Flooring Tile
Furnishings Unfurnished
Appliance Dryer, Dishwasher, Electric Range, Electric Water Heater, Refrigerator
Exterior
Exterior Feature Enclosed Porch, Lighting, Patio
Garage Attached
Garage Spaces 2.0
Pool None, Community
Community Features Clubhouse, Other, Pool
Waterfront No
View Other
Roof Type Barrel
Handicap Access Accessibility Features, Low Threshold Shower, Other, Accessible Doors, Accessible Entrance, Wheelchair Access
Porch Patio, Porch, Screened
Garage Yes
Building
Lot Description < 1/4 Acre
Faces South
Story 1
Sewer Public Sewer
Water Public
Architectural Style Detached, One Story
Structure Type Block
Construction Status Resale
Others
Pets Allowed Size Limit, Yes
HOA Fee Include Cable TV,Maintenance Grounds,Security
Senior Community No
Tax ID 10-79-16-002-2340
Acceptable Financing Cash, Conventional, FHA, VA Loan
Listing Terms Cash, Conventional, FHA, VA Loan
Financing Cash
Special Listing Condition Listed As-Is
Pets Description Size Limit, Yes
Read Less
Bought with Onepath Realty LLC
GET MORE INFORMATION

