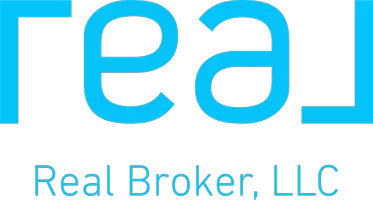For more information regarding the value of a property, please contact us for a free consultation.
829 NE 191 St. North Miami, FL 33179
Want to know what your home might be worth? Contact us for a FREE valuation!

Our team is ready to help you sell your home for the highest possible price ASAP
Key Details
Property Type Single Family Home
Sub Type Single Family Residence
Listing Status Sold
Purchase Type For Sale
Subdivision Aventura Isles
MLS Listing ID A10781812
Sold Date 01/27/20
Style Detached,Two Story
Bedrooms 3
Full Baths 2
Half Baths 1
Construction Status New Construction
HOA Fees $444/qua
HOA Y/N Yes
Year Built 2014
Annual Tax Amount $6,500
Tax Year 2018
Contingent No Contingencies
Lot Size 4,463 Sqft
Property Description
Beautiful home in prestigious Aventura Lakes, gated 24/7 security +Rover. Bright spacious open floor design High ceilings, modern kitchen, granite countertops top of the line appliances washer dryer. Impact windows. Amenities include pool, kids parks, dog walk and park cable wifi internet nature trail exercise clubhouse lounge. Close to Aventura Mall houses of worship. Maintenance includes: Internet, WIFI, 24/7 Security+ Rover, All Landscaping inside and out, Premium Cable channels. Big master bedroom with dual sinks in master bath, granite counter tops with oval bathtub and glass enclosed shower. Oversized Patio with plenty of play room. Secondary bathrooms very elegant. A must see unit Won't last. QUALIFIED BUYERS ONLY, please. ALL ASSOCIATION INFO ON LINE. A/C upgraded to 5 ton.
Location
State FL
County Miami-dade County
Community Aventura Isles
Area 22
Direction FROM I-95, EXIT # 16 IVES DAIRY RD WEST, 1.5 MILES TURN INTO AVENTURA ISLES.
Interior
Interior Features Built-in Features, Breakfast Area, Dining Area, Separate/Formal Dining Room, Eat-in Kitchen, First Floor Entry, Garden Tub/Roman Tub, Kitchen Island, Living/Dining Room, Pantry, Split Bedrooms, Upper Level Master
Heating Central, Electric
Cooling Central Air, Electric
Flooring Ceramic Tile
Furnishings Unfurnished
Appliance Dryer, Dishwasher, Electric Range, Electric Water Heater, Microwave, Refrigerator, Trash Compactor, Washer
Laundry Washer Hookup, Dryer Hookup
Exterior
Exterior Feature Deck, Fence, Security/High Impact Doors, Awning(s)
Garage Attached
Garage Spaces 1.0
Pool None, Community
Community Features Gated, Pool
Utilities Available Cable Available
View Y/N No
View None
Roof Type Barrel
Porch Deck
Garage Yes
Building
Lot Description Sprinklers Automatic, < 1/4 Acre
Faces East
Story 2
Sewer Public Sewer
Water Public
Architectural Style Detached, Two Story
Level or Stories Two
Structure Type Block
Construction Status New Construction
Schools
Elementary Schools Ives; Madie
Middle Schools Highland Oaks
High Schools Michael Krop
Others
Pets Allowed Size Limit, Yes
HOA Fee Include Cable TV,Maintenance Grounds,Security
Senior Community No
Tax ID 30-22-06-060-2810
Security Features Security System Leased,Gated Community,Security Guard
Acceptable Financing Cash, Conventional
Listing Terms Cash, Conventional
Financing Conventional
Special Listing Condition Listed As-Is
Pets Description Size Limit, Yes
Read Less
Bought with Coldwell Banker Realty
GET MORE INFORMATION


