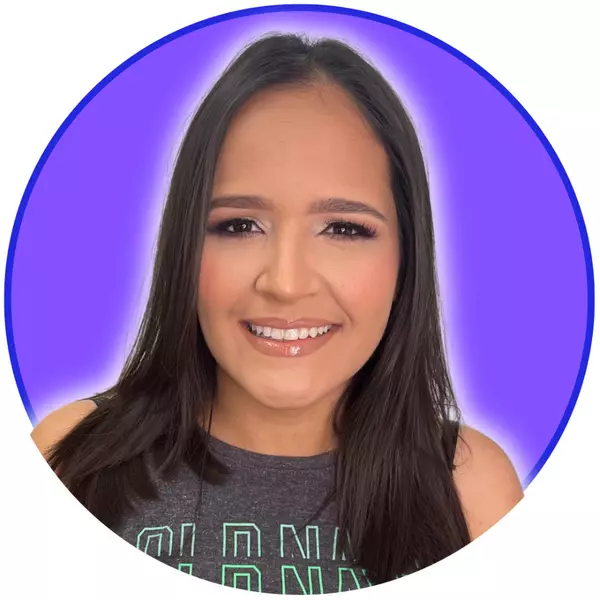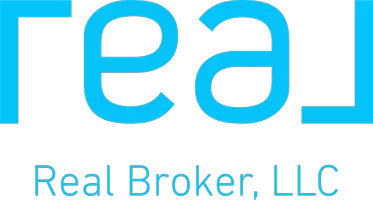For more information regarding the value of a property, please contact us for a free consultation.
1111 NW 90th Way Plantation, FL 33322
Want to know what your home might be worth? Contact us for a FREE valuation!

Our team is ready to help you sell your home for the highest possible price ASAP
Key Details
Property Type Single Family Home
Sub Type Single Family Residence
Listing Status Sold
Purchase Type For Sale
Square Footage 1,898 sqft
Price per Sqft $123
Subdivision Lauderdale West Sec 4
MLS Listing ID A10792027
Sold Date 03/26/20
Style Detached,Ranch
Bedrooms 2
Full Baths 2
Construction Status Resale
HOA Fees $337/mo
HOA Y/N Yes
Year Built 1983
Annual Tax Amount $4,524
Tax Year 2019
Contingent No Contingencies
Lot Size 2,250 Sqft
Property Description
WOW!! Supremely larger than most other LW homes with huge family room for fabulous entertaining with potential for 3rd bedroom. Extra space boasts formal dining room as well as separate breakfast area, in addition to separate formal living room. Immaculate kitchen displays white cabinets and coordinated white appliances Updated baths. Duralux luxury waterproof vinyl in master bedroom gives the warm impression of high quality wood floors with durability. Recently updated a/c & water heater. Double wide driveway. Large front patio. Well insulated home for quiet enjoyment. Wonderful 0/55 community with numerous amenities - clubhouse, pools, tennis, exercise room, wood shop, card room, billiards, library, courtesy bus, clubs, shows. May be available furnished (some exclusions). Great value!
Location
State FL
County Broward County
Community Lauderdale West Sec 4
Area 3860
Direction Pine Island Rd., south of Sunrise Blvd & north of Cleary Blvd, go east at light on 12 St., make first right to property.
Interior
Interior Features Bedroom on Main Level, Dining Area, Separate/Formal Dining Room, First Floor Entry, Custom Mirrors, Main Level Master, Split Bedrooms, Walk-In Closet(s)
Heating Central, Electric
Cooling Central Air, Electric
Flooring Carpet, Tile, Vinyl
Furnishings Negotiable
Appliance Dryer, Dishwasher, Electric Range, Electric Water Heater, Microwave, Refrigerator, Washer
Exterior
Exterior Feature Lighting, Porch
Garage Spaces 1.0
Pool None, Community
Community Features Pool, Public Transportation, Tennis Court(s)
Utilities Available Cable Available
Waterfront No
View Garden
Roof Type Spanish Tile
Porch Open, Porch
Garage Yes
Building
Lot Description < 1/4 Acre
Faces East
Sewer Public Sewer
Water Public
Architectural Style Detached, Ranch
Structure Type Block
Construction Status Resale
Others
Pets Allowed Conditional, Yes, Pet Restrictions
HOA Fee Include Cable TV,Maintenance Grounds,Recreation Facilities
Senior Community Yes
Tax ID 494132030150
Acceptable Financing Cash, Conventional
Listing Terms Cash, Conventional
Financing Cash
Special Listing Condition Listed As-Is
Pets Description Conditional, Yes, Pet Restrictions
Read Less
Bought with United Realty Group Inc
GET MORE INFORMATION


