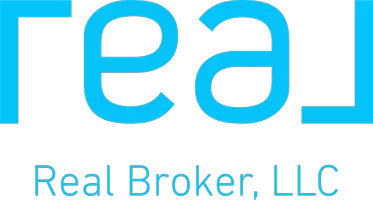For more information regarding the value of a property, please contact us for a free consultation.
16851 Royal Poinciana Dr Weston, FL 33326
Want to know what your home might be worth? Contact us for a FREE valuation!

Our team is ready to help you sell your home for the highest possible price ASAP
Key Details
Property Type Single Family Home
Sub Type Single Family Residence
Listing Status Sold
Purchase Type For Sale
Square Footage 1,386 sqft
Price per Sqft $270
Subdivision Bonaventure Lakes Add 2
MLS Listing ID A10828484
Sold Date 06/19/20
Style Detached,One Story
Bedrooms 3
Full Baths 2
Construction Status Resale
HOA Fees $45/ann
HOA Y/N Yes
Year Built 1983
Annual Tax Amount $4,300
Tax Year 2019
Contingent Pending Inspections
Lot Size 8,062 Sqft
Property Description
Welcome home to this amazing 3 bedroom 2 bath home in sought after Bonaventure. Located within the heart of Weston, you get all the Weston benefits without the high Weston prices. This property has been impeccably maintained and recently renovated. Home features new kitchen with solid wood cabinets and Corian countertops. Both bathrooms were recently redone, to include the pipes in the walls. Tile throughout, not one piece of carpet. Hurricane protection all the way around including new hurricane rated garage door, and finally a brand new shingle roof with a ten year transferable warranty (transfer fees apply). Annual HOA fee includes mandatory membership in the Bonaventure Town Center, which has free access to roller skating, bowling, full gym and much more!
Location
State FL
County Broward County
Community Bonaventure Lakes Add 2
Area 3890
Interior
Interior Features Breakfast Area, Closet Cabinetry, Dining Area, Separate/Formal Dining Room, First Floor Entry, Main Level Master
Heating Central, Electric
Cooling Central Air, Ceiling Fan(s), Electric
Flooring Tile
Furnishings Unfurnished
Window Features Blinds
Appliance Dryer, Dishwasher, Electric Range, Disposal, Microwave, Refrigerator, Washer
Exterior
Exterior Feature Enclosed Porch, Fence, Outdoor Grill, Room For Pool
Parking Features Attached
Garage Spaces 1.0
Pool None
Community Features Clubhouse, Home Owners Association, Street Lights, Sidewalks, Tennis Court(s)
Utilities Available Cable Available
View Garden, Tennis Court
Roof Type Shingle
Porch Porch, Screened
Garage Yes
Building
Lot Description Corner Lot, < 1/4 Acre
Faces South
Story 1
Sewer Public Sewer
Water Public
Architectural Style Detached, One Story
Structure Type Block
Construction Status Resale
Schools
Elementary Schools Indian Trace
Middle Schools Tequesta Trace
High Schools Western
Others
Pets Allowed Size Limit, Yes
HOA Fee Include Common Areas,Maintenance Structure,Recreation Facilities
Senior Community No
Tax ID 504007021580
Acceptable Financing Cash, Conventional, FHA, VA Loan
Listing Terms Cash, Conventional, FHA, VA Loan
Financing VA
Special Listing Condition Listed As-Is
Pets Allowed Size Limit, Yes
Read Less
Bought with Keller Williams Central
GET MORE INFORMATION


