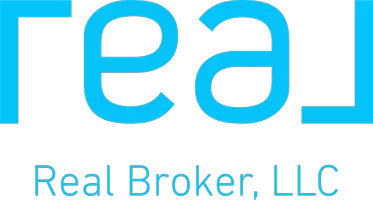For more information regarding the value of a property, please contact us for a free consultation.
20550 SW 2 ST Pembroke Pines, FL 33029
Want to know what your home might be worth? Contact us for a FREE valuation!

Our team is ready to help you sell your home for the highest possible price ASAP
Key Details
Property Type Single Family Home
Sub Type Single Family Residence
Listing Status Sold
Purchase Type For Sale
Square Footage 2,002 sqft
Price per Sqft $169
Subdivision Crystal Pointe 158-10 B P
MLS Listing ID A2168224
Sold Date 10/20/15
Style Detached,One Story
Bedrooms 3
Full Baths 2
Construction Status Resale
HOA Fees $105/mo
HOA Y/N Yes
Year Built 2001
Annual Tax Amount $5,037
Tax Year 2014
Property Description
LAKE FRONT FANTASTIC 3 BEDROOM 2 BATHROOM SPLIT MODEL HOME WITH POOL. GREAT NEIGHBORHOOD. CLOSE TO "A" RATED SCHOOLS. NOT A SHORT SALE NOR FORECLOSURE. HIGH CEILINGS WITH A POOL. VAULTED CEILINGS , WHICH ALSO INCLUDES SPACIOUS CLOSETS. THIS HOME WILL NO T LAST- CALL TODAY! NOTE*** CAN NOT BE SHOWN WEEK DAYS TENNANT OCCUPIED.ONLY SATURDAY & SUNDAY CALL 24 HR PRIOR LISTING AGENT
Location
State FL
County Broward County
Community Crystal Pointe 158-10 B P
Area 3180
Direction TAKE 1-75 TO THE FL-820 W/ PINES BLVD W EXIT, EXIT 9B, TURN RIGHT ONTO PINES BLVD/FL-820.
Interior
Interior Features Bedroom on Main Level, High Ceilings, Pantry
Heating Central, Electric
Cooling Central Air, Electric
Flooring Tile
Appliance Dryer, Electric Range, Refrigerator
Exterior
Exterior Feature Fence, Storm/Security Shutters
Garage Spaces 2.0
Pool In Ground, Pool
Community Features Home Owners Association
Waterfront Yes
Waterfront Description Lake Front,Waterfront
View Garden
Roof Type Barrel
Garage Yes
Building
Lot Description < 1/4 Acre
Faces West
Story 1
Sewer Public Sewer
Water Public
Architectural Style Detached, One Story
Structure Type Block
Construction Status Resale
Others
Senior Community No
Tax ID 513914092820
Acceptable Financing Cash, Conventional, FHA
Listing Terms Cash, Conventional, FHA
Financing FHA
Read Less
Bought with Related ISG Realty, LLC.
GET MORE INFORMATION




