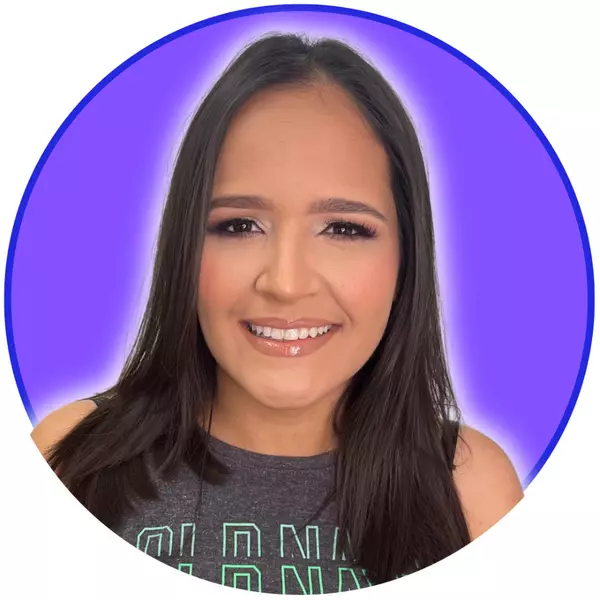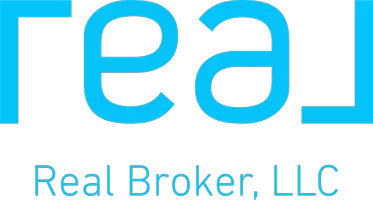For more information regarding the value of a property, please contact us for a free consultation.
320 NW 100TH AV Plantation, FL 33324
Want to know what your home might be worth? Contact us for a FREE valuation!

Our team is ready to help you sell your home for the highest possible price ASAP
Key Details
Property Type Single Family Home
Sub Type Single Family Residence
Listing Status Sold
Purchase Type For Sale
Square Footage 1,693 sqft
Price per Sqft $156
Subdivision Central Park Lake 137-50
MLS Listing ID A1828971
Sold Date 10/15/13
Style One Story
Bedrooms 3
Full Baths 2
Construction Status Resale
HOA Fees $210/mo
HOA Y/N Yes
Year Built 1993
Annual Tax Amount $1,850
Tax Year 2012
Property Description
GORGEOUS HOME IN PRESTIGIOUS SUNSET COVE, BOASTS A SPECTACULAR CANAL AND LAKE VIEW FROM BACK PATIO. FROM ORIGINAL 3/2 PLAN, 1 BEDROOM WAS CONVERTED INTO A DINING ROOM. FEATURES AN EAT-IN KITCHEN AREA, OVER-SIZED FAMILY ROOM/FORMAL DINING AREA, HIS & HER W ALK IN CLOSETS IN MASTER, 1 YR HOME WARRANTY, SECURITY ALARM, ACCORDIAN HURRICANE SHUTTERS, NEW KARASTAN CARPETS, GENERATOR. HOA MAINTAINS YARD, LANDSCAPING, COMMUNITY POOL AND GATED ENTRY WAY WITH GUARD. TOTAL SQ FEET - 1,693. $164.54 PER SQ FOOT
Location
State FL
County Broward County
Community Central Park Lake 137-50
Area 3860
Direction FROM I-595 TAKE NOB HILL EXIT & HEAD N. PASS BROWARD BLVD. NEXT LIGHT IS CENTRAL PARK, MAKE R.. THEN IMMEDIATE R. INTO 1ST SUBD. ON YOUR R. (SUNSET COVE). PASS GUARD GATE (MUST SHOW ID). MAKE THIRD L. ON 3RD CT. WINDS AROUND INTO 100TH AVE. ON L.
Interior
Interior Features Bedroom on Main Level, Dining Area, Separate/Formal Dining Room, Eat-in Kitchen, Family/Dining Room, First Floor Entry, Main Level Master, Vaulted Ceiling(s), Walk-In Closet(s), Attic
Heating Electric
Cooling Central Air, Ceiling Fan(s)
Flooring Carpet, Tile
Equipment Satellite Dish
Furnishings Unfurnished
Window Features Blinds
Appliance Dryer, Dishwasher, Electric Range, Electric Water Heater, Disposal, Microwave, Refrigerator, Washer
Laundry Laundry Tub
Exterior
Exterior Feature Fence, Lighting, Patio, Storm/Security Shutters
Garage Attached
Garage Spaces 2.0
Pool None
Community Features Gated, Maintained Community
Utilities Available Cable Available
Waterfront Description Canal Access
View Y/N Yes
View Canal
Roof Type Spanish Tile
Porch Patio
Garage Yes
Building
Lot Description Sprinklers Automatic, < 1/4 Acre
Faces South
Story 1
Sewer Public Sewer
Water Public
Architectural Style One Story
Structure Type Block
Construction Status Resale
Schools
Elementary Schools Central Park
Middle Schools Seminole
High Schools S Plantation
Others
Pets Allowed No Pet Restrictions, Yes
HOA Fee Include Common Areas,Maintenance Grounds,Maintenance Structure,Security
Senior Community No
Tax ID 504106181610
Security Features Security System Owned,Security Gate,Smoke Detector(s)
Acceptable Financing Cash, Conventional, FHA, VA Loan
Listing Terms Cash, Conventional, FHA, VA Loan
Financing Conventional
Special Listing Condition Listed As-Is
Pets Description No Pet Restrictions, Yes
Read Less
Bought with Berkshire Hathaway HomeServices Florida Realty
GET MORE INFORMATION




