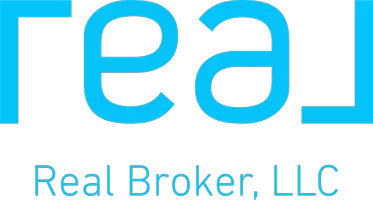For more information regarding the value of a property, please contact us for a free consultation.
4741 Lakeside Cir E Davie, FL 33314
Want to know what your home might be worth? Contact us for a FREE valuation!

Our team is ready to help you sell your home for the highest possible price ASAP
Key Details
Property Type Single Family Home
Sub Type Single Family Residence
Listing Status Sold
Purchase Type For Sale
Square Footage 2,592 sqft
Price per Sqft $198
Subdivision Lakeside Village At Davie
MLS Listing ID A10835693
Sold Date 10/28/20
Style Detached,Two Story
Bedrooms 4
Full Baths 2
Half Baths 1
Construction Status New Construction
HOA Fees $169/mo
HOA Y/N Yes
Year Built 2006
Annual Tax Amount $5,323
Tax Year 2019
Contingent Pending Inspections
Lot Size 7,476 Sqft
Property Description
4 bedroom 2 full bath 1 Half bath with 2 car garage and a pool 2 story single family home in the heart of fast growing Davie, this is a perfect home for a family that needs a good A public school system. Very easy access to Turnpike, 595, I-95, and even I-75, 15 minuted from Ft Lauderdale Airport. Large foyer patio area before you enter the front door, vaulted ceiling, new A/C still under warranty, updated appliances, tilted first floor with carpet on the second. This is a very well maintained turnkey home, in a small boutique community with 63 homes in total. Low HOA, very pet friendly, and can rent right away.
Location
State FL
County Broward County
Community Lakeside Village At Davie
Area 3090
Direction Griffin rd just west of Davie rd
Interior
Interior Features Bedroom on Main Level, Entrance Foyer, First Floor Entry, Upper Level Master, Walk-In Closet(s)
Heating Central
Cooling Central Air
Flooring Tile
Appliance Dryer, Dishwasher, Disposal, Washer
Exterior
Exterior Feature Fence, Lighting, Porch, Patio, Storm/Security Shutters
Garage Attached
Garage Spaces 2.0
Pool In Ground, Pool
Community Features Maintained Community, Street Lights
Utilities Available Underground Utilities
Waterfront No
View Garden, Pool
Roof Type Flat,Tile
Street Surface Paved
Porch Open, Patio, Porch
Garage Yes
Building
Lot Description < 1/4 Acre
Faces East
Story 2
Sewer Public Sewer
Water Public
Architectural Style Detached, Two Story
Level or Stories Two
Structure Type Block
Construction Status New Construction
Schools
Elementary Schools Silver Ridge
Middle Schools Driftwood
High Schools Hollywood Hl High
Others
Pets Allowed Dogs OK, Yes
Senior Community No
Tax ID 504127410350
Acceptable Financing Cash, Conventional
Listing Terms Cash, Conventional
Financing Conventional
Pets Description Dogs OK, Yes
Read Less
Bought with United Realty Group Inc.
GET MORE INFORMATION




