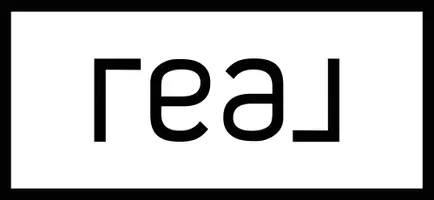5024 Skyline Blvd Cape Coral, FL 33914

UPDATED:
Key Details
Property Type Single Family Home
Sub Type Single Family Residence
Listing Status Active
Purchase Type For Sale
Square Footage 1,616 sqft
Price per Sqft $321
Subdivision Cape Coral
MLS Listing ID A11896797
Style Ranch,One Story
Bedrooms 3
Full Baths 2
HOA Y/N No
Year Built 1983
Annual Tax Amount $8,955
Tax Year 2024
Lot Size 10,000 Sqft
Property Sub-Type Single Family Residence
Property Description
**This property is being sold as-is, property is lender-owned and US Bank is making no representations or warranties**
Location
State FL
County Lee
Community Cape Coral
Area 5940 Florida Other
Interior
Interior Features Breakfast Bar, Bedroom on Main Level, Dual Sinks, Family/Dining Room, First Floor Entry
Heating Central, Electric
Cooling Central Air, Electric
Flooring Carpet, Laminate
Furnishings Unfurnished
Window Features Sliding,Impact Glass
Appliance Dryer, Microwave, Washer
Laundry In Garage
Exterior
Exterior Feature Patio
Parking Features Attached
Garage Spaces 2.0
Pool In Ground, Pool
Community Features Street Lights, Sidewalks
Utilities Available Cable Available
Waterfront Description Canal Front,Seawall
View Y/N Yes
View Canal, Water
Roof Type Shingle
Street Surface Paved
Porch Patio
Garage Yes
Private Pool Yes
Building
Lot Description < 1/4 Acre
Faces East
Story 1
Sewer Public Sewer
Water Public
Architectural Style Ranch, One Story
Level or Stories One
Structure Type Brick,Block,Stucco
Schools
Elementary Schools Pelican Island
Middle Schools Gulfstream
Others
Pets Allowed No Pet Restrictions, Yes
Senior Community No
Restrictions No Restrictions
Tax ID 15-45-23-C2-01693.0120
Acceptable Financing Cash, Conventional, FHA, VA Loan
Listing Terms Cash, Conventional, FHA, VA Loan
Special Listing Condition Listed As-Is, Real Estate Owned
Pets Allowed No Pet Restrictions, Yes
Virtual Tour https://www.zillow.com/view-imx/7910a30b-0c63-41eb-b137-1f145371c46d?setAttribution=mls&wl=true&initialViewType=pano

GET MORE INFORMATION




