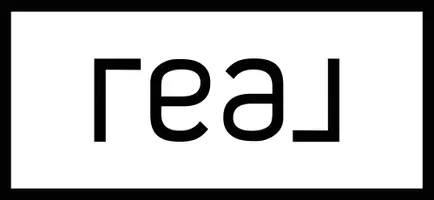3704 High Pine Dr Coral Springs, FL 33065

UPDATED:
Key Details
Property Type Single Family Home
Sub Type Single Family Residence
Listing Status Active
Purchase Type For Sale
Square Footage 3,499 sqft
Price per Sqft $265
Subdivision Woodside Village Sec One
MLS Listing ID A11891299
Style Detached,Two Story
Bedrooms 5
Full Baths 4
HOA Fees $130/mo
HOA Y/N Yes
Year Built 1987
Annual Tax Amount $7,440
Tax Year 2025
Lot Size 0.320 Acres
Property Sub-Type Single Family Residence
Property Description
Location
State FL
County Broward
Community Woodside Village Sec One
Area 3622
Direction W Sample Road to Woodside Drive, first community on right, the PRESERVE. Show ID at the Gate. Follow on Sanctuary Dr to the second High Pine Dr turn and the house is right at the corner.
Interior
Interior Features Bedroom on Main Level, Breakfast Area, Dining Area, Separate/Formal Dining Room, Entrance Foyer, Family/Dining Room, First Floor Entry, Fireplace, High Ceilings, Main Level Primary, Pantry, Walk-In Closet(s), Attic
Heating Central, Electric
Cooling Central Air, Ceiling Fan(s), Electric
Flooring Carpet, Ceramic Tile
Fireplace Yes
Appliance Built-In Oven, Dryer, Dishwasher, Electric Range, Disposal, Microwave, Refrigerator, Washer
Laundry Laundry Tub
Exterior
Exterior Feature Lighting, Patio
Garage Spaces 2.0
Pool In Ground, Pool
Community Features Gated, Home Owners Association, Sidewalks
Utilities Available Cable Available
View Pool
Roof Type Slate
Porch Patio
Garage Yes
Private Pool Yes
Building
Lot Description 1/4 to 1/2 Acre Lot, Sprinkler System
Faces North
Story 2
Foundation Slab
Sewer Public Sewer
Water Public
Architectural Style Detached, Two Story
Level or Stories Two
Structure Type Stucco
Schools
Elementary Schools James S. Hunt
Middle Schools Forest Glen
High Schools Coral Springs
Others
Senior Community No
Restrictions Association Approval Required,OK To Lease
Tax ID 484114140070
Security Features Gated Community,Smoke Detector(s)
Acceptable Financing Cash, Conventional, FHA, VA Loan
Listing Terms Cash, Conventional, FHA, VA Loan
Special Listing Condition Listed As-Is
Virtual Tour https://www.propertypanorama.com/instaview/mia/A11891299

GET MORE INFORMATION




