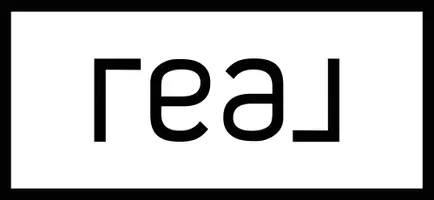2900 NE 12th Ter #14 Oakland Park, FL 33334

UPDATED:
Key Details
Property Type Townhouse
Sub Type Townhouse
Listing Status Active
Purchase Type For Sale
Square Footage 2,152 sqft
Price per Sqft $431
Subdivision Pointe @ Middle River
MLS Listing ID A11887177
Style Tri-Level
Bedrooms 3
Full Baths 2
Half Baths 1
HOA Fees $600/mo
HOA Y/N Yes
Min Days of Lease 365
Leases Per Year 1
Year Built 2017
Annual Tax Amount $8,929
Tax Year 2024
Property Sub-Type Townhouse
Property Description
Location
State FL
County Broward
Community Pointe @ Middle River
Area 3370
Direction Take Oakland Park Blvd to NE 12th Terrace and turn south. The Pointe at Middle River as at the end of the street.
Interior
Interior Features Breakfast Bar, Dual Sinks, First Floor Entry, Kitchen/Dining Combo, Living/Dining Room, Main Living Area Upper Level, Pantry, Split Bedrooms, Upper Level Primary, Walk-In Closet(s)
Heating Heat Pump
Cooling Central Air, Ceiling Fan(s)
Flooring Ceramic Tile
Furnishings Unfurnished
Window Features Blinds,Impact Glass
Appliance Some Gas Appliances, Dryer, Dishwasher, Disposal, Gas Range, Gas Water Heater, Ice Maker, Microwave, Refrigerator, Self Cleaning Oven, Washer
Exterior
Exterior Feature Balcony, Porch, Security/High Impact Doors
Parking Features Attached
Garage Spaces 2.0
Fence Wall
Pool Heated
Utilities Available Cable Available
Amenities Available Clubhouse, Community Kitchen, Fitness Center, Pool
Waterfront Description Canal Access,Fixed Bridge,River Front
View Y/N Yes
View River
Porch Balcony, Open, Porch
Garage Yes
Private Pool Yes
Building
Architectural Style Tri-Level
Level or Stories Multi/Split
Structure Type Block
Schools
Elementary Schools Wilton Manors
Middle Schools Sunrise
High Schools Fort Lauderdale
Others
Pets Allowed No Pet Restrictions, Yes
HOA Fee Include Association Management,Common Areas,Insurance,Maintenance Grounds,Maintenance Structure,Parking,Pool(s),Reserve Fund,Security,Trash
Senior Community No
Restrictions Limited Number Vehicles,No RV,No Truck,Okay to Lease 1st Year
Tax ID 494226650140
Security Features Secured Garage/Parking,Other,Fire Sprinkler System,Smoke Detector(s)
Acceptable Financing Cash, Conventional, FHA
Listing Terms Cash, Conventional, FHA
Pets Allowed No Pet Restrictions, Yes
Virtual Tour https://www.propertypanorama.com/instaview/mia/A11887177

GET MORE INFORMATION




