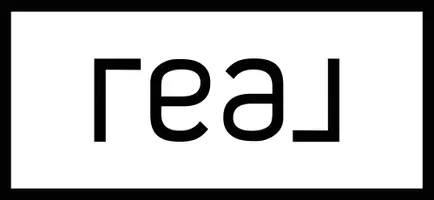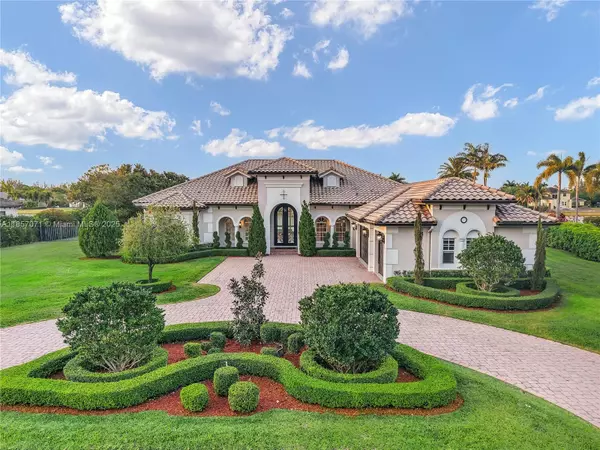14443 S Jockey Cir South Davie, FL 33330
UPDATED:
Key Details
Property Type Single Family Home
Sub Type Single Family Residence
Listing Status Active
Purchase Type For Sale
Square Footage 4,400 sqft
Price per Sqft $477
Subdivision Charleston Oaks
MLS Listing ID A11857071
Style One Story
Bedrooms 5
Full Baths 5
Construction Status Effective Year Built
HOA Fees $345/mo
HOA Y/N Yes
Year Built 2008
Annual Tax Amount $35,020
Tax Year 2024
Lot Size 0.803 Acres
Property Sub-Type Single Family Residence
Property Description
Upgrades: 2 newer A/C units(2020), new lighting & exterior paint (2023), renovated baths & bedroom floors, central vacuum, and 3-car garage. Circle driveway. Luxury, comfort, and lake views in one exclusive home.
Location
State FL
County Broward
Community Charleston Oaks
Area 3880
Direction From I-75. Exit Griffin Rd East. Pass the first traffic light. Keep on the left side of the road. Turn left on Wynkoop Bridge. Then, turn right on Orange Dr. and make the first left onto Vista Park on Boyscout Rd. Woodbridge Ranches are on your left
Interior
Interior Features Wet Bar, Bidet, Breakfast Area, Dining Area, Separate/Formal Dining Room, Dual Sinks, Entrance Foyer, High Ceilings, Kitchen Island, Main Level Primary, Pantry, Sitting Area in Primary, Split Bedrooms, Separate Shower, Walk-In Closet(s), Central Vacuum
Heating Central, Electric
Cooling Central Air, Electric
Flooring Marble, Vinyl
Furnishings Unfurnished
Window Features Plantation Shutters,Impact Glass
Appliance Built-In Oven, Dryer, Dishwasher, Electric Range, Disposal, Microwave, Refrigerator, Trash Compactor, Washer
Exterior
Exterior Feature Fence, Lighting, Porch, Patio, Security/High Impact Doors
Parking Features Attached
Garage Spaces 3.0
Pool Automatic Chlorination, Cleaning System, Fenced, Heated, In Ground, Other, Pool Equipment, Pool
Community Features Gated, Home Owners Association, Maintained Community, Street Lights, Sidewalks
Utilities Available Cable Available
Waterfront Description Lake Front
View Y/N Yes
View Lake, Pool
Roof Type Spanish Tile
Street Surface Paved
Porch Open, Patio, Porch
Garage Yes
Private Pool Yes
Building
Lot Description <1 Acre, Sprinklers Automatic
Faces South
Story 1
Sewer Public Sewer
Water Public
Architectural Style One Story
Structure Type Brick,Block,Frame,Stucco
Construction Status Effective Year Built
Schools
Elementary Schools Country Isles
Middle Schools Indian Ridge
High Schools Western
Others
Pets Allowed Conditional, Yes
HOA Fee Include Common Area Maintenance,Trash
Senior Community No
Tax ID 504022150600
Security Features Gated Community,Smoke Detector(s)
Acceptable Financing Cash, Conventional
Listing Terms Cash, Conventional
Special Listing Condition Listed As-Is
Pets Allowed Conditional, Yes
Virtual Tour https://www.propertypanorama.com/instaview/mia/A11857071




