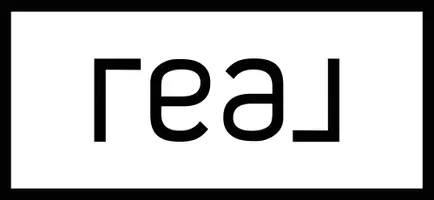7713 SW 54th Ct #7713 Miami, FL 33143
UPDATED:
Key Details
Property Type Townhouse
Sub Type Townhouse
Listing Status Active
Purchase Type For Sale
Square Footage 2,547 sqft
Price per Sqft $824
Subdivision Pines Manor
MLS Listing ID A11849179
Bedrooms 4
Full Baths 4
Construction Status Resale
HOA Fees $1,330/mo
HOA Y/N Yes
Min Days of Lease 180
Leases Per Year 1
Year Built 2008
Annual Tax Amount $18,688
Tax Year 2025
Property Sub-Type Townhouse
Property Description
Location
State FL
County Miami-dade
Community Pines Manor
Area 41
Interior
Interior Features Breakfast Bar, Bidet, Bedroom on Main Level, Dual Sinks, Eat-in Kitchen, First Floor Entry, Living/Dining Room, Pantry, Separate Shower, Upper Level Primary, Walk-In Closet(s)
Heating Central, Electric
Cooling Central Air, Ceiling Fan(s), Electric
Flooring Ceramic Tile, Marble
Furnishings Unfurnished
Window Features Blinds,Impact Glass
Appliance Built-In Oven, Dryer, Dishwasher, Disposal, Gas Range, Gas Water Heater, Ice Maker, Microwave, Refrigerator, Self Cleaning Oven, Washer
Exterior
Exterior Feature Fence, Patio, Security/High Impact Doors
Garage Spaces 4.0
Carport Spaces 4
Pool Association
Amenities Available Pool
View Y/N No
View None
Porch Patio
Garage Yes
Private Pool Yes
Building
Structure Type Block
Construction Status Resale
Schools
Elementary Schools Sunset
Middle Schools Ponce De Leon
High Schools Coral Gables
Others
Pets Allowed Size Limit, Yes
HOA Fee Include Insurance,Legal/Accounting,Maintenance Structure,Pool(s),Reserve Fund,Roof,Trash
Senior Community No
Tax ID 30-41-31-052-0310
Security Features Security System,Closed Circuit Camera(s),Complex Fenced,Phone Entry,Security SystemOwned
Acceptable Financing Cash, Conventional, FHA
Listing Terms Cash, Conventional, FHA
Special Listing Condition Listed As-Is
Pets Allowed Size Limit, Yes
Virtual Tour https://www.propertypanorama.com/instaview/mia/A11849179



