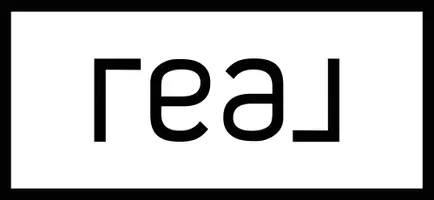12442 NW 10th Ct #C-14 Coral Springs, FL 33071
UPDATED:
Key Details
Property Type Condo
Sub Type Condominium
Listing Status Active
Purchase Type For Sale
Square Footage 1,850 sqft
Price per Sqft $232
Subdivision Eagle Trace
MLS Listing ID A11826775
Bedrooms 3
Full Baths 2
Construction Status Resale
HOA Fees $798/mo
HOA Y/N Yes
Min Days of Lease 180
Leases Per Year 2
Year Built 1994
Annual Tax Amount $3,830
Tax Year 2024
Property Sub-Type Condominium
Property Description
Location
State FL
County Broward
Community Eagle Trace
Area 3627
Interior
Interior Features Breakfast Area, Closet Cabinetry, Dining Area, Separate/Formal Dining Room, Dual Sinks, Eat-in Kitchen, First Floor Entry, High Ceilings, Main Living Area Entry Level, Separate Shower, Upper Level Primary
Heating Central, Electric
Cooling Central Air, Electric
Flooring Laminate, Other
Appliance Built-In Oven, Dryer, Dishwasher, Electric Range, Electric Water Heater, Disposal, Microwave, Refrigerator, Washer
Exterior
Exterior Feature Balcony, Storm/Security Shutters
Garage Spaces 1.0
Pool Association
Community Features Golf Course Community
Utilities Available Cable Available
Amenities Available Clubhouse, Fitness Center, Golf Course, Pickleball, Pool, Tennis Court(s)
View Garden
Porch Balcony, Screened
Garage Yes
Private Pool Yes
Building
Building Description Block, Exterior Lighting
Structure Type Block
Construction Status Resale
Others
Pets Allowed Conditional, Yes
HOA Fee Include Amenities,Common Areas,Cable TV,Maintenance Grounds,Maintenance Structure,Pool(s),Recreation Facilities,Reserve Fund,Roof,Sewer,Water
Senior Community No
Tax ID 484130AC0550
Security Features Security Guard
Acceptable Financing Cash, Conventional
Listing Terms Cash, Conventional
Special Listing Condition Listed As-Is
Pets Allowed Conditional, Yes
Virtual Tour https://www.zillow.com/view-imx/aabfd45d-9ece-4950-a6ae-35c2a0bb3f07?setAttribution=mls&wl=true&initialViewType=pano



