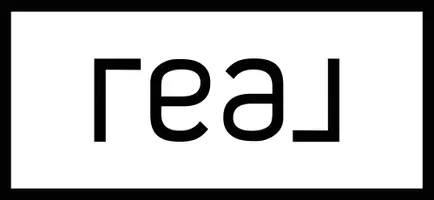6653 Stratford Dr Parkland, FL 33067
UPDATED:
Key Details
Property Type Single Family Home
Sub Type Single Family Residence
Listing Status Active
Purchase Type For Sale
Square Footage 1,408 sqft
Price per Sqft $360
Subdivision Parkland Lakes
MLS Listing ID A11823552
Style One Story,Twin Home
Bedrooms 2
Full Baths 2
Construction Status Resale
HOA Fees $200/mo
HOA Y/N Yes
Year Built 1987
Annual Tax Amount $2,487
Tax Year 2024
Lot Size 7,030 Sqft
Property Sub-Type Single Family Residence
Property Description
Nice sized kitchen w/ French doors! Primary bdrm opens to a big porch, skylight, and good sized bath w/ big walk in shower! Inside laundry + a 2 car garage! A 5 minute walk takes you to a quaint group of shops, outdoor dining, and parks/ with boardwalk and bike trails. Walk to top rated Riverglades Elem. In very good condition "as is", but needs some updating!
Location
State FL
County Broward
Community Parkland Lakes
Area 3612
Direction On the corner of Homberg and Parkside, Enter subdivision and make first right which is Stratford Dr. Follow to 6653 Stratford which will be on your left.
Interior
Interior Features Bedroom on Main Level, French Door(s)/Atrium Door(s), First Floor Entry, Fireplace, Skylights, Vaulted Ceiling(s)
Heating Central, Electric
Cooling Central Air, Ceiling Fan(s), Electric
Flooring Carpet, Tile
Furnishings Partially
Fireplace Yes
Window Features Skylight(s)
Appliance Dryer, Electric Range, Electric Water Heater, Disposal, Microwave, Refrigerator, Washer
Exterior
Exterior Feature Fence, Storm/Security Shutters
Parking Features Attached
Garage Spaces 2.0
Pool None, Community
Community Features Clubhouse, Pool, Tennis Court(s)
View Garden
Roof Type Shingle
Garage Yes
Private Pool Yes
Building
Lot Description < 1/4 Acre
Faces South
Story 1
Sewer Public Sewer
Water Public
Architectural Style One Story, Twin Home
Structure Type Brick,Block
Construction Status Resale
Others
Pets Allowed Conditional, Yes
Senior Community No
Tax ID 484102020080
Acceptable Financing Cash, Conventional, FHA, VA Loan
Listing Terms Cash, Conventional, FHA, VA Loan
Special Listing Condition Listed As-Is
Pets Allowed Conditional, Yes



