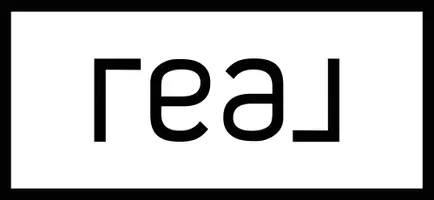14421 Bedford Ct Davie, FL 33325
UPDATED:
02/22/2025 04:16 AM
Key Details
Property Type Single Family Home
Sub Type Single Family Residence
Listing Status Coming Soon
Purchase Type For Sale
Square Footage 3,436 sqft
Price per Sqft $392
Subdivision Shenandoah Section Three
MLS Listing ID A11744985
Style Detached,One Story
Bedrooms 5
Full Baths 4
Half Baths 1
Construction Status Resale
HOA Fees $50/mo
HOA Y/N Yes
Year Built 1989
Annual Tax Amount $11,286
Tax Year 2024
Lot Size 1.160 Acres
Property Sub-Type Single Family Residence
Property Description
Location
State FL
County Broward
Community Shenandoah Section Three
Area 3880
Direction Use GPS or Take Hiatus Road south from 595, turn right onto Shenandoah Parkway, then left onto Bedford Drive. Follow to Bedford Court and turn right—the home is at the end of the cul-de-sac.
Interior
Interior Features Built-in Features, Bedroom on Main Level, Dining Area, Separate/Formal Dining Room, Eat-in Kitchen, Fireplace, Split Bedrooms, Vaulted Ceiling(s), Walk-In Closet(s)
Heating Central
Cooling Central Air, Ceiling Fan(s)
Flooring Hardwood, Tile, Wood
Furnishings Negotiable
Fireplace Yes
Window Features Blinds,Impact Glass
Appliance Dryer, Dishwasher, Electric Range, Microwave, Refrigerator, Washer
Laundry In Garage
Exterior
Exterior Feature Fence, Security/High Impact Doors
Parking Features Attached
Garage Spaces 3.0
Pool In Ground, Pool
Community Features Home Owners Association
Utilities Available Cable Available
Waterfront Description Lake Front
View Y/N Yes
View Lake, Water
Roof Type Barrel
Garage Yes
Private Pool Yes
Building
Lot Description 1-2 Acres
Faces South
Story 1
Sewer Public Sewer
Water Public
Architectural Style Detached, One Story
Structure Type Block
Construction Status Resale
Schools
Elementary Schools Flamingo
Middle Schools Indian Ridge
High Schools Western
Others
Pets Allowed No Pet Restrictions, Yes
Senior Community No
Tax ID 504010040190
Acceptable Financing Cash, Conventional
Listing Terms Cash, Conventional
Special Listing Condition Listed As-Is
Pets Allowed No Pet Restrictions, Yes



