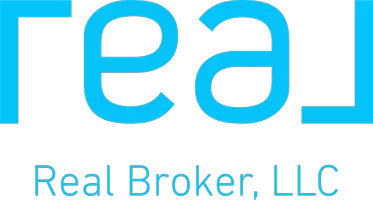16560 NW 11th Ct Pembroke Pines, FL 33028

UPDATED:
11/12/2024 06:44 PM
Key Details
Property Type Single Family Home
Sub Type Single Family Residence
Listing Status Pending
Purchase Type For Sale
Square Footage 3,216 sqft
Price per Sqft $264
Subdivision Westfork 1 Plat
MLS Listing ID A11685033
Style Detached,Two Story
Bedrooms 4
Full Baths 4
Construction Status Resale
HOA Fees $379/qua
HOA Y/N Yes
Year Built 1999
Annual Tax Amount $6,854
Tax Year 2023
Contingent Other
Lot Size 10,415 Sqft
Property Description
The master bedroom is conveniently located on the first floor, offering privacy and ease of access. upstairs a versatile loft await- perfect as a cozy home office, or easily convirtable into a spacious 5th bedroom to accommodate a growing family or visiting guests. with serene lake viewsand room to customize, this home is a true gem in a prime location.
Location
State FL
County Broward
Community Westfork 1 Plat
Area 3180
Direction Dykes Rd north of Pines Blvd south of Sheridan to 12th St, go west pass the gate go to the end, make a left follow street property will be on your left hand side
Interior
Interior Features Bedroom on Main Level, Breakfast Area, Dining Area, Separate/Formal Dining Room, First Floor Entry, Loft
Heating Central
Cooling Central Air, Ceiling Fan(s)
Flooring Carpet, Tile
Window Features Blinds
Appliance Dryer, Dishwasher, Electric Range, Disposal, Microwave, Refrigerator, Washer
Exterior
Exterior Feature Porch, Room For Pool
Parking Features Attached
Garage Spaces 2.0
Pool None, Community
Community Features Gated, Home Owners Association, Pool
Waterfront Description Lake Front
View Y/N Yes
View Lake
Roof Type Spanish Tile
Porch Open, Porch
Garage Yes
Building
Lot Description Sprinklers Manual, < 1/4 Acre
Faces North
Story 2
Sewer Public Sewer
Water Public
Architectural Style Detached, Two Story
Level or Stories Two
Structure Type Block
Construction Status Resale
Schools
Elementary Schools Silver Palms
Middle Schools Young; Walter C
High Schools Flanagan;Charls
Others
Pets Allowed Conditional, Yes
HOA Fee Include Common Area Maintenance
Senior Community No
Tax ID 514008146070
Security Features Security Gate
Acceptable Financing Cash, Conventional, FHA, VA Loan
Listing Terms Cash, Conventional, FHA, VA Loan
Special Listing Condition Listed As-Is
Pets Allowed Conditional, Yes
GET MORE INFORMATION




