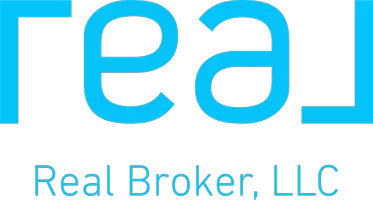12348 SW 43 St. Davie, FL 33330

UPDATED:
11/04/2024 08:40 PM
Key Details
Property Type Single Family Home
Sub Type Single Family Residence
Listing Status Active
Purchase Type For Sale
Square Footage 4,080 sqft
Price per Sqft $394
Subdivision Crescent Ridge
MLS Listing ID A11682979
Style Detached,Two Story
Bedrooms 5
Full Baths 4
Half Baths 1
Construction Status Under Construction
HOA Fees $319/mo
HOA Y/N Yes
Year Built 2024
Annual Tax Amount $26,084
Tax Year 2024
Lot Size 8,000 Sqft
Property Description
Location
State FL
County Broward
Community Crescent Ridge
Area 3880
Interior
Interior Features Dual Sinks, Entrance Foyer, First Floor Entry, Kitchen Island, Living/Dining Room, Pantry, Upper Level Primary, Walk-In Closet(s)
Heating Electric
Cooling Central Air
Flooring Carpet, Ceramic Tile, Other
Window Features Impact Glass,Metal,Single Hung
Appliance Dryer, Dishwasher, Electric Range, Electric Water Heater, Disposal, Ice Maker, Microwave, Refrigerator, Self Cleaning Oven, Washer
Laundry Washer Hookup, Dryer Hookup
Exterior
Exterior Feature Security/High Impact Doors, Lighting, Patio
Garage Spaces 3.0
Pool None
Community Features Gated, Home Owners Association, Street Lights, Sidewalks
Utilities Available Cable Available
Waterfront Description Lake Front
View Y/N No
View None
Roof Type Flat,Tile
Porch Patio
Garage Yes
Building
Lot Description < 1/4 Acre
Faces North
Story 2
Sewer Public Sewer
Water Public
Architectural Style Detached, Two Story
Level or Stories Two
Structure Type Block
Construction Status Under Construction
Schools
Elementary Schools Silver Ridge
Middle Schools Indian Ridge
High Schools Western
Others
Pets Allowed Conditional, Yes
Senior Community No
Security Features Gated Community,Smoke Detector(s)
Acceptable Financing Cash, Conventional, FHA, VA Loan
Listing Terms Cash, Conventional, FHA, VA Loan
Pets Allowed Conditional, Yes
GET MORE INFORMATION




