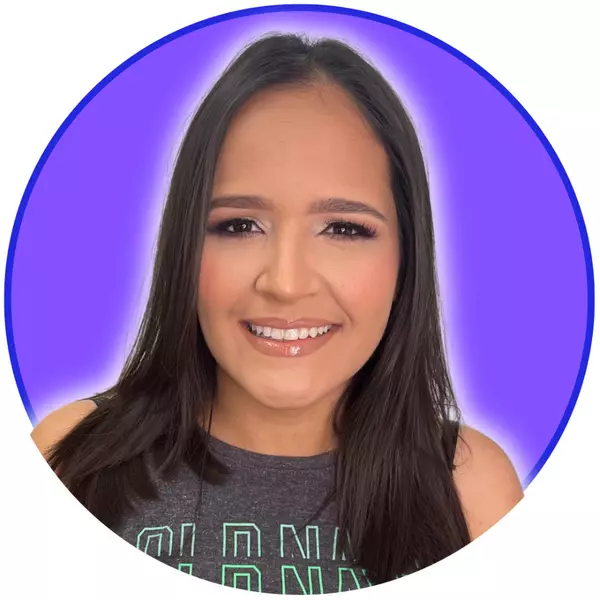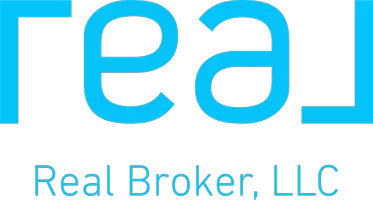5510 SW 54th St Davie, FL 33314
UPDATED:
10/21/2024 08:52 PM
Key Details
Property Type Single Family Home
Sub Type Single Family Residence
Listing Status Active Under Contract
Purchase Type For Sale
Square Footage 2,025 sqft
Price per Sqft $246
Subdivision Stirling Lake
MLS Listing ID A11674756
Style Detached,One Story
Bedrooms 3
Full Baths 2
Construction Status Effective Year Built
HOA Y/N No
Year Built 1970
Annual Tax Amount $2,664
Tax Year 2023
Contingent No Contingencies
Lot Size 7,304 Sqft
Property Description
Location
State FL
County Broward
Community Stirling Lake
Area 3090
Interior
Interior Features Bedroom on Main Level, Eat-in Kitchen, First Floor Entry, Kitchen Island, Kitchen/Dining Combo, Main Level Primary, Stacked Bedrooms
Heating Central
Cooling Central Air
Flooring Tile, Wood
Furnishings Unfurnished
Window Features Impact Glass
Appliance Dryer, Dishwasher, Refrigerator, Washer
Laundry In Garage
Exterior
Exterior Feature Fence, Other
Garage Attached
Garage Spaces 1.0
Pool None
Utilities Available Cable Available
Waterfront Yes
Waterfront Description Lake Front
View Y/N Yes
View Garden, Lake
Roof Type Shingle
Garage Yes
Building
Lot Description < 1/4 Acre
Faces North
Story 1
Sewer Septic Tank
Water Public
Architectural Style Detached, One Story
Structure Type Block,Other
Construction Status Effective Year Built
Others
Pets Allowed No Pet Restrictions, Yes
Senior Community No
Tax ID 504135041040
Acceptable Financing Cash, Conventional, FHA, VA Loan
Listing Terms Cash, Conventional, FHA, VA Loan
Special Listing Condition Listed As-Is
Pets Description No Pet Restrictions, Yes
GET MORE INFORMATION




