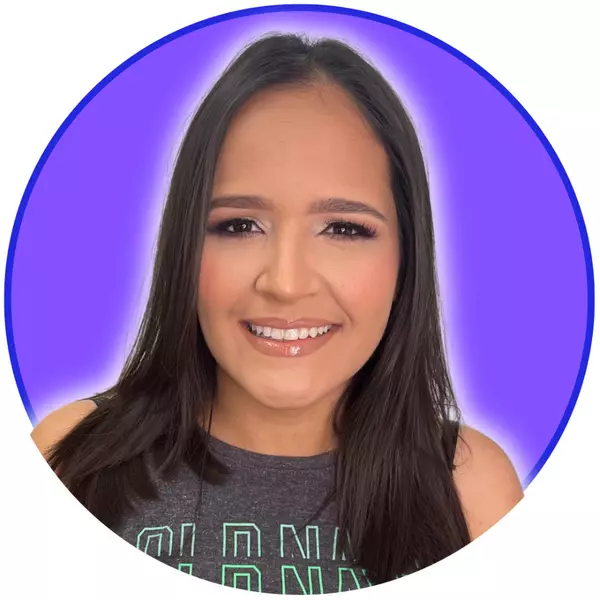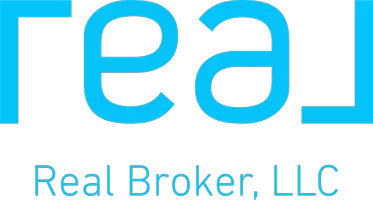1601 Osprey Bnd Weston, FL 33327
UPDATED:
09/30/2024 09:24 PM
Key Details
Property Type Single Family Home
Sub Type Single Family Residence
Listing Status Active
Purchase Type For Sale
Square Footage 2,674 sqft
Price per Sqft $420
Subdivision Sector 2-Parcels 1 2 3 4
MLS Listing ID A11645045
Style Detached,One Story
Bedrooms 4
Full Baths 2
Half Baths 1
Construction Status Effective Year Built
HOA Fees $510/qua
HOA Y/N Yes
Year Built 2000
Annual Tax Amount $14,735
Tax Year 2023
Lot Size 8,607 Sqft
Property Description
This home is a true gem, combining comfort, style, and a fantastic location!
Location
State FL
County Broward
Community Sector 2-Parcels 1 2 3 4
Area 3990
Direction From Arvida Parkway, enter through the main gate on Savanna Drive. Once through the gate, make a left at the stop sign. Then, take the first left onto Royal Grove Way and the second left onto Osprey Bend. The house will be the first one on your left.
Interior
Interior Features Bedroom on Main Level, Dining Area, Separate/Formal Dining Room, Dual Sinks, First Floor Entry, Separate Shower
Heating Central, Electric
Cooling Central Air, Electric
Flooring Laminate, Tile
Appliance Dryer, Dishwasher, Electric Water Heater, Disposal, Microwave, Refrigerator, Washer
Exterior
Exterior Feature None
Garage Spaces 2.0
Pool None
Community Features Clubhouse, Gated
View Garden
Roof Type Spanish Tile
Garage Yes
Building
Lot Description Sprinklers Automatic, Sprinkler System, < 1/4 Acre
Faces Northeast
Story 1
Sewer Public Sewer
Water Public
Architectural Style Detached, One Story
Structure Type Block
Construction Status Effective Year Built
Schools
Elementary Schools Manatee Bay
Middle Schools Falcon Cove
High Schools Cypress Bay
Others
Pets Allowed No Pet Restrictions, Yes
Senior Community No
Tax ID 503902010010
Security Features Gated Community
Acceptable Financing Cash, Conventional
Listing Terms Cash, Conventional
Pets Description No Pet Restrictions, Yes
GET MORE INFORMATION




