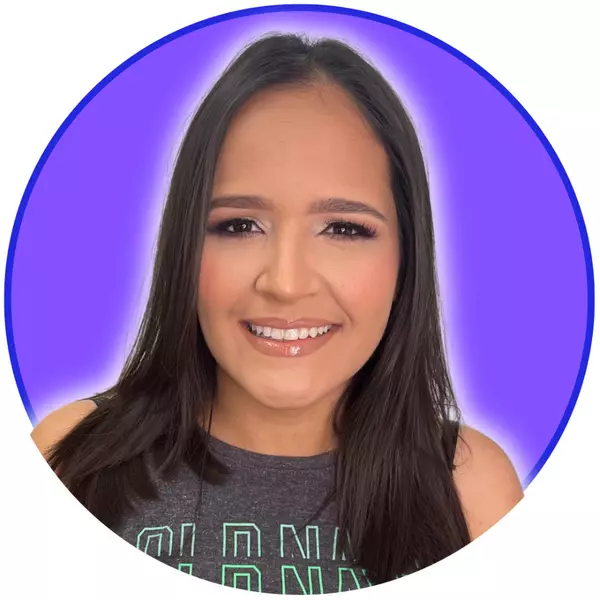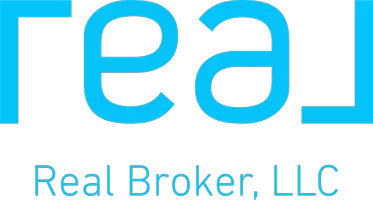Address not disclosed Pembroke Pines, FL 33026
UPDATED:
09/30/2024 09:38 PM
Key Details
Property Type Single Family Home
Sub Type Single Family Residence
Listing Status Active Under Contract
Purchase Type For Sale
Square Footage 1,373 sqft
Price per Sqft $331
Subdivision Pembroke Pointe Section T
MLS Listing ID A11599895
Style Two Story
Bedrooms 3
Full Baths 2
Half Baths 1
Construction Status Resale
HOA Fees $385/mo
HOA Y/N Yes
Year Built 1989
Annual Tax Amount $6,196
Tax Year 2023
Contingent Association Approval
Property Description
3B 2.5Ba 1 Garage -Southbridge West- Spacious well maintained Townhouse in beautiful Pembroke Pines. Fenced in Patio, Insulated and Tiled 1-Car Garage (great for Workshop or Office.) Prime location near A+ Schools, Hospitals, CB Smith Park and Pembroke Mall making this desirable to families and investors alike. Property located directly besides Pembroke Lakes Golf and Racquet Club. Maintenance covers master insurance, lawn care, Pool, Playground, roof repairs, reserve funds. HOA Docs and Financial Info included under "Attachments"
Location
State FL
County Broward
Community Pembroke Pointe Section T
Area 3180
Interior
Interior Features Breakfast Area, Family/Dining Room, First Floor Entry, Upper Level Primary, Walk-In Closet(s)
Heating Central, Electric
Cooling Central Air, Electric
Flooring Carpet, Tile
Appliance Dryer, Dishwasher, Electric Range, Disposal, Microwave, Refrigerator, Trash Compactor, Washer
Exterior
Exterior Feature Patio, Shed, Storm/Security Shutters
Garage Attached
Garage Spaces 1.0
Pool Concrete, Cleaning System, Pool
Community Features Other
Waterfront No
View Golf Course, Garden
Roof Type Shingle,Wood
Porch Patio
Garage Yes
Building
Lot Description < 1/4 Acre
Faces North
Story 2
Sewer Public Sewer
Water Public
Architectural Style Two Story
Level or Stories Two
Additional Building Shed(s)
Structure Type Block
Construction Status Resale
Others
Pets Allowed Conditional, Yes
Senior Community No
Tax ID 514118130202
Acceptable Financing Cash, Conventional, FHA, VA Loan
Listing Terms Cash, Conventional, FHA, VA Loan
Pets Description Conditional, Yes
GET MORE INFORMATION




